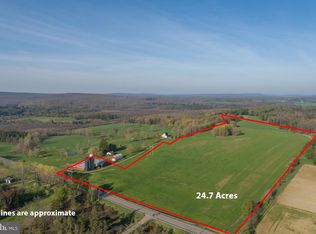Sold for $575,000 on 06/13/25
$575,000
9743 Bittinger Rd, Swanton, MD 21561
4beds
2,422sqft
Single Family Residence
Built in 2007
16.41 Acres Lot
$578,000 Zestimate®
$237/sqft
$2,721 Estimated rent
Home value
$578,000
$462,000 - $723,000
$2,721/mo
Zestimate® history
Loading...
Owner options
Explore your selling options
What's special
If you are looking for a beautiful farmette with incredible mountain and pastoral views just minutes to Deep Creek Lake, this is it! This property offers 16.41 acres of land, making the possibilities endless. The home is warm and inviting from the moment you enter, offering hardwood flooring, solid surface counter tops and high ceilings. Boasting four bedrooms (one of which is a large master suite), and two and a half baths, this home would be a great full time residence or weekend getaway. The unfinished lower level has endless possibilities and plumbing for an bath, could be a wonderful family room, while the unfinished room above the garage could also provide additional space. The covered front porch and large level yard with a fire pit area are the perfect areas to enjoy a cup of coffee and a s’more with family and friends. If all of this isn't enough, the attached two car garage and detached one car garage give you ample room to store and park your vehicles and toys. This is a rare find, call today to preview before it's gone!
Zillow last checked: 8 hours ago
Listing updated: June 15, 2025 at 07:28am
Listed by:
Betsy Spiker Holcomb 301-616-5022,
Taylor Made Deep Creek Vacations & Sales
Bought with:
Jon Bell, 576987
Railey Realty, Inc.
Source: Bright MLS,MLS#: MDGA2009218
Facts & features
Interior
Bedrooms & bathrooms
- Bedrooms: 4
- Bathrooms: 3
- Full bathrooms: 2
- 1/2 bathrooms: 1
- Main level bathrooms: 2
- Main level bedrooms: 2
Bedroom 1
- Features: Flooring - HardWood
- Level: Main
- Area: 88 Square Feet
- Dimensions: 11 x 8
Bedroom 2
- Features: Flooring - HardWood
- Level: Main
- Area: 192 Square Feet
- Dimensions: 16 x 12
Bedroom 3
- Features: Flooring - HardWood
- Level: Upper
- Area: 240 Square Feet
- Dimensions: 16 x 15
Bedroom 4
- Features: Flooring - HardWood
- Level: Upper
- Area: 240 Square Feet
- Dimensions: 16 x 15
Bonus room
- Features: Flooring - HardWood
- Level: Upper
- Area: 120 Square Feet
- Dimensions: 20 x 6
Dining room
- Features: Flooring - HardWood
- Level: Main
- Area: 180 Square Feet
- Dimensions: 15 x 12
Kitchen
- Features: Flooring - HardWood, Countertop(s) - Solid Surface
- Level: Main
- Area: 144 Square Feet
- Dimensions: 12 x 12
Laundry
- Features: Flooring - Laminated
- Level: Main
- Area: 100 Square Feet
- Dimensions: 10 x 10
Living room
- Features: Flooring - HardWood
- Level: Main
- Area: 247 Square Feet
- Dimensions: 19 x 13
Heating
- Forced Air, Heat Pump, Propane
Cooling
- Central Air, Electric
Appliances
- Included: Dishwasher, Microwave, Dryer, Oven/Range - Electric, Refrigerator, Washer, Water Heater
- Laundry: Main Level, Laundry Room
Features
- Dining Area, Open Floorplan, Dry Wall, Wood Ceilings, 9'+ Ceilings
- Flooring: Ceramic Tile, Hardwood, Luxury Vinyl
- Windows: Wood Frames
- Basement: Connecting Stairway,Exterior Entry
- Has fireplace: No
Interior area
- Total structure area: 3,934
- Total interior livable area: 2,422 sqft
- Finished area above ground: 2,422
- Finished area below ground: 0
Property
Parking
- Total spaces: 3
- Parking features: Garage Faces Front, Attached, Detached, Driveway
- Attached garage spaces: 3
- Has uncovered spaces: Yes
Accessibility
- Accessibility features: None
Features
- Levels: Three
- Stories: 3
- Patio & porch: Porch
- Exterior features: Sidewalks
- Pool features: None
- Has view: Yes
- View description: Mountain(s), Scenic Vista
Lot
- Size: 16.41 Acres
- Features: Backs to Trees, Level, Wooded
Details
- Additional structures: Above Grade, Below Grade
- Parcel number: 1212090851
- Zoning: A
- Special conditions: Standard
Construction
Type & style
- Home type: SingleFamily
- Architectural style: Cape Cod
- Property subtype: Single Family Residence
Materials
- Frame
- Foundation: Block
- Roof: Shingle
Condition
- Excellent
- New construction: No
- Year built: 2007
Utilities & green energy
- Sewer: Septic Exists
- Water: Well
- Utilities for property: Cable Available
Community & neighborhood
Location
- Region: Swanton
- Subdivision: Swanton
Other
Other facts
- Listing agreement: Exclusive Right To Sell
- Ownership: Fee Simple
Price history
| Date | Event | Price |
|---|---|---|
| 6/13/2025 | Sold | $575,000-4%$237/sqft |
Source: | ||
| 4/12/2025 | Contingent | $599,000$247/sqft |
Source: | ||
| 4/2/2025 | Listed for sale | $599,000+100.7%$247/sqft |
Source: | ||
| 8/18/2023 | Sold | $298,389+70.5%$123/sqft |
Source: Public Record Report a problem | ||
| 9/18/2018 | Sold | $175,000-73.1%$72/sqft |
Source: Public Record Report a problem | ||
Public tax history
| Year | Property taxes | Tax assessment |
|---|---|---|
| 2025 | $511 +5.7% | $45,167 +9% |
| 2024 | $484 -21.7% | $41,433 -21.7% |
| 2023 | $618 +7.4% | $52,900 +7.4% |
Find assessor info on the county website
Neighborhood: 21561
Nearby schools
GreatSchools rating
- 3/10Grantsville Elementary SchoolGrades: PK-5Distance: 8.9 mi
- 8/10Northern Middle SchoolGrades: 6-8Distance: 6.8 mi
- 7/10Northern Garrett High SchoolGrades: 9-12Distance: 6.7 mi
Schools provided by the listing agent
- District: Garrett County Public Schools
Source: Bright MLS. This data may not be complete. We recommend contacting the local school district to confirm school assignments for this home.

Get pre-qualified for a loan
At Zillow Home Loans, we can pre-qualify you in as little as 5 minutes with no impact to your credit score.An equal housing lender. NMLS #10287.
