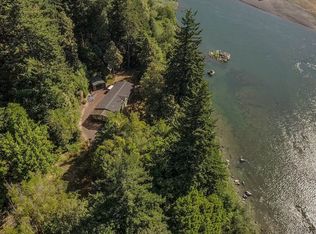Sold
$1,400,000
97425 N Bank Rogue River Rd, Gold Beach, OR 97444
3beds
3,915sqft
Residential, Single Family Residence
Built in 2015
19.48 Acres Lot
$-- Zestimate®
$358/sqft
$2,308 Estimated rent
Home value
Not available
Estimated sales range
Not available
$2,308/mo
Zestimate® history
Loading...
Owner options
Explore your selling options
What's special
Stunning, private estate on nearly 20 acres of pristine forestland. There are two active, year round, creeks on the property and deeded access to the Rogue River. This custom built, vaulted home boasts floor to ceiling windows in the main living and primary bedroom with wrap around views of the surrounding mountains, river and the Oregon Coast. Custom tiger wood flooring throughout interior as well as exterior decking. Countertops are Ipanema Granite from S America, Port Orford cedar ceiling, metal roof, new tankless water heater, wood and monitor heating, 4 days of battery and solar power, grid tie ready. This home offers luxury and custom finishes in a paradise setting of stunning views, privacy and serene nature, while being 15 minutes from Gold Beach and the stunning Oregon shore. With minimal finishing the upstairs will easily accommodate 2 or 3 bedrooms as well as a 3rd bath. Bids are available on request - seller is open to credit at closing to finish out the 2nd floor.
Zillow last checked: 10 hours ago
Listing updated: December 16, 2025 at 01:17am
Listed by:
Danielle Cardot simon@urepro.com,
United Real Estate Properties
Bought with:
OR and WA Non Rmls, NA
Non Rmls Broker
Source: RMLS (OR),MLS#: 646963465
Facts & features
Interior
Bedrooms & bathrooms
- Bedrooms: 3
- Bathrooms: 2
- Full bathrooms: 2
- Main level bathrooms: 2
Primary bedroom
- Features: French Doors, Hardwood Floors, Ensuite, Jetted Tub, Quartz, Slate Flooring
- Level: Main
Bedroom 2
- Level: Upper
Bedroom 3
- Level: Upper
Dining room
- Features: French Doors, Plumbed For Ice Maker, Vaulted Ceiling, Wood Floors
- Level: Main
Kitchen
- Features: Builtin Range, Gas Appliances, Pantry, Free Standing Refrigerator, Granite, Slate Flooring
- Level: Main
Living room
- Level: Main
Heating
- Ductless, Laser Oil Stove, Wood Stove, Passive Solar
Cooling
- None
Appliances
- Included: Built-In Range, Dishwasher, Free-Standing Refrigerator, Gas Appliances, Microwave, Plumbed For Ice Maker, Range Hood, Stainless Steel Appliance(s), Washer/Dryer, Gas Water Heater, Tankless Water Heater
- Laundry: Laundry Room
Features
- Ceiling Fan(s), Granite, High Ceilings, Vaulted Ceiling(s), Pantry, Quartz
- Flooring: Slate, Wood, Hardwood
- Doors: French Doors
- Windows: Double Pane Windows, Vinyl Frames
- Basement: Crawl Space
- Number of fireplaces: 1
- Fireplace features: Wood Burning
Interior area
- Total structure area: 3,915
- Total interior livable area: 3,915 sqft
Property
Parking
- Total spaces: 2
- Parking features: Driveway, RV Access/Parking, RV Boat Storage, Garage Door Opener, Attached, Oversized
- Attached garage spaces: 2
- Has uncovered spaces: Yes
Accessibility
- Accessibility features: Garage On Main, Ground Level, Main Floor Bedroom Bath, Natural Lighting, Utility Room On Main, Accessibility
Features
- Levels: Two
- Stories: 2
- Patio & porch: Covered Deck, Deck, Porch
- Exterior features: Fire Pit, Garden, Gas Hookup, RV Hookup, Yard
- Has spa: Yes
- Spa features: Bath
- Has view: Yes
- View description: Mountain(s), Ocean, River
- Has water view: Yes
- Water view: Ocean,River
- Waterfront features: River Front, Pond, Stream
- Body of water: Rogue River
Lot
- Size: 19.48 Acres
- Features: Gentle Sloping, Private, Wooded, Sprinkler, Acres 10 to 20
Details
- Additional structures: GasHookup, Outbuilding, RVHookup, RVBoatStorage, ToolShed
- Additional parcels included: R38376
- Parcel number: R37564
- Zoning: FG
- Other equipment: Satellite Dish
Construction
Type & style
- Home type: SingleFamily
- Architectural style: Custom Style
- Property subtype: Residential, Single Family Residence
Materials
- Lap Siding
- Foundation: Concrete Perimeter
- Roof: Metal
Condition
- Resale
- New construction: No
- Year built: 2015
Utilities & green energy
- Gas: Gas Hookup, Gas
- Sewer: Sand Filtered, Septic Tank
- Water: Private, Well
Green energy
- Energy generation: Solar
Community & neighborhood
Security
- Security features: Security Gate, Security Lights
Location
- Region: Gold Beach
Other
Other facts
- Listing terms: Cash,Conventional,FHA
- Road surface type: Gravel
Price history
| Date | Event | Price |
|---|---|---|
| 12/16/2025 | Sold | $1,400,000-9.7%$358/sqft |
Source: | ||
| 8/2/2025 | Pending sale | $1,550,000$396/sqft |
Source: | ||
| 7/6/2025 | Price change | $1,550,000-2.5%$396/sqft |
Source: | ||
| 6/23/2025 | Listed for sale | $1,590,000$406/sqft |
Source: | ||
| 4/23/2025 | Pending sale | $1,590,000$406/sqft |
Source: | ||
Public tax history
| Year | Property taxes | Tax assessment |
|---|---|---|
| 2018 | $3,721 | $394,300 +4% |
| 2017 | $3,721 +38.4% | $379,240 +45.3% |
| 2016 | $2,688 | $261,070 +3045.4% |
Find assessor info on the county website
Neighborhood: 97444
Nearby schools
GreatSchools rating
- 4/10Riley Creek Elementary SchoolGrades: K-8Distance: 8.3 mi
- 6/10Gold Beach High SchoolGrades: 9-12Distance: 8.7 mi
Schools provided by the listing agent
- Elementary: Riley Creek
- Middle: Gold Beach Jr
- High: Gold Beach Sr
Source: RMLS (OR). This data may not be complete. We recommend contacting the local school district to confirm school assignments for this home.

Get pre-qualified for a loan
At Zillow Home Loans, we can pre-qualify you in as little as 5 minutes with no impact to your credit score.An equal housing lender. NMLS #10287.
