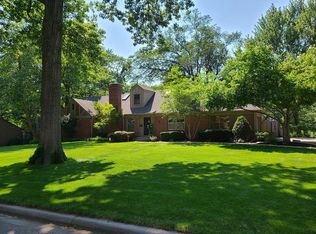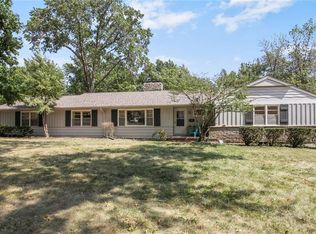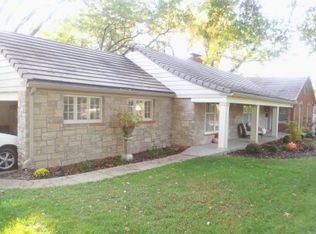Sold
Price Unknown
9742 Sagamore Rd, Leawood, KS 66206
5beds
5,247sqft
Single Family Residence
Built in 2005
0.68 Acres Lot
$1,571,600 Zestimate®
$--/sqft
$5,626 Estimated rent
Home value
$1,571,600
$1.48M - $1.68M
$5,626/mo
Zestimate® history
Loading...
Owner options
Explore your selling options
What's special
Stunning custom-built 1.5 Sty in a highly sought after neighborhood sits on over 2/3rds of an acre lot! High quality & wonderful details throughout. Great room features a wall of windows overlooking a gorgeous treed backyard. Gourmet kitchen with chef-grade appliances and a spacious breakfast area. First floor master suite opens to an inviting and spacious three season screened porch w/stone FP! The large master bath features double vanities, whirlpool tub, separate shower, and includes a large, custom designed closet. Did I mention all bedrooms include walk-in closets? Also on the main floor is the gracious formal dining room and a private, custom-paneled office w/ built-ins. You will love the finished, walkout lower level! Features include a custom wet bar, family room w/fp, media area, 5th BR w/full bath, lots of built-ins, plus 2 unfinished basement areas for great storage! Enjoy having 4 garage spaces (the main garage is side by side and the second garage is tandem) and a main floor laundry/mud room too! This is a must see beauty that is totally move-in ready! .
Zillow last checked: 8 hours ago
Listing updated: August 08, 2023 at 03:27pm
Listing Provided by:
Tom Hatfield 913-980-3758,
BHG Kansas City Homes
Bought with:
DiCarlo Group
Source: Heartland MLS as distributed by MLS GRID,MLS#: 2432682
Facts & features
Interior
Bedrooms & bathrooms
- Bedrooms: 5
- Bathrooms: 5
- Full bathrooms: 4
- 1/2 bathrooms: 1
Primary bedroom
- Features: Ceiling Fan(s)
- Level: First
- Dimensions: 18 x 17
Bedroom 2
- Features: Carpet, Walk-In Closet(s)
- Level: Second
- Dimensions: 18 x 13
Bedroom 3
- Features: Carpet, Walk-In Closet(s)
- Level: Second
- Dimensions: 16 x 12
Bedroom 4
- Features: Carpet, Walk-In Closet(s)
- Level: Second
- Dimensions: 18 x 13
Bedroom 5
- Features: All Carpet, Walk-In Closet(s)
- Level: Lower
- Dimensions: 25 x 13
Primary bathroom
- Features: Ceramic Tiles, Walk-In Closet(s)
- Level: First
Dining room
- Level: First
- Dimensions: 14 x 13
Enclosed porch
- Features: Ceiling Fan(s), Fireplace
- Level: First
- Dimensions: 30 x 12
Family room
- Features: All Carpet, Fireplace, Wet Bar
- Level: Lower
- Dimensions: 34 x 17
Great room
- Features: Built-in Features, Fireplace
- Level: First
- Dimensions: 20 x 18
Kitchen
- Features: Built-in Features, Kitchen Island, Pantry
- Level: First
- Dimensions: 17 x 14
Laundry
- Features: Built-in Features
- Level: First
- Dimensions: 12 x 10
Media room
- Features: Carpet
- Level: Basement
- Dimensions: 29 x 17
Office
- Features: Built-in Features
- Level: First
- Dimensions: 18 x 13
Heating
- Forced Air, Zoned
Cooling
- Electric, Zoned
Appliances
- Included: Dishwasher, Disposal, Double Oven, Exhaust Fan, Humidifier, Microwave, Gas Range
- Laundry: Laundry Room, Main Level
Features
- Ceiling Fan(s), Kitchen Island, Pantry, Vaulted Ceiling(s), Walk-In Closet(s), Wet Bar
- Flooring: Carpet, Wood
- Doors: Storm Door(s)
- Windows: Thermal Windows
- Basement: Finished,Full,Sump Pump,Walk-Out Access
- Number of fireplaces: 2
- Fireplace features: Family Room, Gas, Gas Starter, Great Room
Interior area
- Total structure area: 5,247
- Total interior livable area: 5,247 sqft
- Finished area above ground: 3,676
- Finished area below ground: 1,571
Property
Parking
- Total spaces: 4
- Parking features: Attached, Garage Door Opener, Garage Faces Front, Garage Faces Side, Tandem
- Attached garage spaces: 4
Features
- Patio & porch: Deck, Covered, Patio, Screened
- Spa features: Bath
- Fencing: Metal,Wood
Lot
- Size: 0.68 Acres
- Dimensions: 125 x 221 x 149 x 214
- Features: City Lot
Details
- Parcel number: HP320000000308
Construction
Type & style
- Home type: SingleFamily
- Architectural style: Traditional
- Property subtype: Single Family Residence
Materials
- Stone & Frame, Wood Siding
- Roof: Composition
Condition
- Year built: 2005
Utilities & green energy
- Sewer: Public Sewer
- Water: Public
Community & neighborhood
Security
- Security features: Smoke Detector(s)
Location
- Region: Leawood
- Subdivision: Leawood Estates
HOA & financial
HOA
- Has HOA: Yes
- HOA fee: $350 annually
- Services included: Curbside Recycle, Trash
- Association name: Leawood Estates
Other
Other facts
- Listing terms: Cash,Conventional
- Ownership: Private
Price history
| Date | Event | Price |
|---|---|---|
| 8/4/2023 | Sold | -- |
Source: | ||
| 5/28/2023 | Pending sale | $1,495,000$285/sqft |
Source: | ||
| 4/30/2023 | Listed for sale | $1,495,000+67%$285/sqft |
Source: | ||
| 2/8/2013 | Sold | -- |
Source: | ||
| 1/9/2013 | Pending sale | $895,000$171/sqft |
Source: Key Partners LLC #1810040 Report a problem | ||
Public tax history
| Year | Property taxes | Tax assessment |
|---|---|---|
| 2024 | $17,474 +28% | $162,495 +15.3% |
| 2023 | $13,652 +18% | $140,956 +30.8% |
| 2022 | $11,569 | $107,789 +5.9% |
Find assessor info on the county website
Neighborhood: 66206
Nearby schools
GreatSchools rating
- 8/10Brookwood Elementary SchoolGrades: PK-6Distance: 0.7 mi
- 7/10Indian Woods Middle SchoolGrades: 7-8Distance: 2.2 mi
- 7/10Shawnee Mission South High SchoolGrades: 9-12Distance: 2.3 mi
Schools provided by the listing agent
- Elementary: Brookwood
- Middle: Indian Hills
- High: SM South
Source: Heartland MLS as distributed by MLS GRID. This data may not be complete. We recommend contacting the local school district to confirm school assignments for this home.
Get a cash offer in 3 minutes
Find out how much your home could sell for in as little as 3 minutes with a no-obligation cash offer.
Estimated market value$1,571,600
Get a cash offer in 3 minutes
Find out how much your home could sell for in as little as 3 minutes with a no-obligation cash offer.
Estimated market value
$1,571,600


