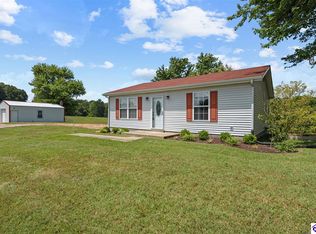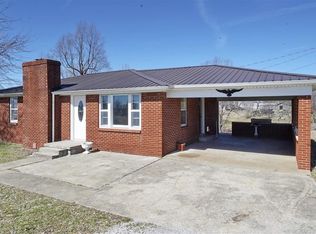Sold for $195,000
$195,000
9742 Millerstown Rd, Clarkson, KY 42726
3beds
1,064sqft
Single Family Residence
Built in 1978
2.18 Acres Lot
$213,400 Zestimate®
$183/sqft
$1,241 Estimated rent
Home value
$213,400
$201,000 - $226,000
$1,241/mo
Zestimate® history
Loading...
Owner options
Explore your selling options
What's special
Welcome to this beautiful, well-maintained home located in Clarkson, Ky. The house is approximately 20 minutes from the Ford Blue Oval battery factory currently being built in Glendale, Ky. If you're interested in boating or fishing, you're in luck because Nolin Lake Lodge is 10 minutes away. The home is within minutes from Leitchfield and Elizabethtown. Presented to you is this three-bedroom -one-bath home with 1064 square feet of living space. Just look at this rustic kitchen and dining room. The living room has a touch of rustic look as well. The home has a partially finished basement with 560 square feet. The basement has a sink with the potential of making a bathroom. The laundry room is in the basement with a walkout leading to outside. Outside you will see beautifully mature shade trees with a concrete block building for all your storage needs sitting on 2.18+/- acres. Give the listing agent a call for your very own private showing.
Zillow last checked: 8 hours ago
Listing updated: January 28, 2025 at 05:32am
Listed by:
Kim L Jarboe 270-230-6679,
United Real Estate Louisville
Bought with:
Sheila F Fulkerson, 223640
EXIT Realty Bold Move
Source: GLARMLS,MLS#: 1635788
Facts & features
Interior
Bedrooms & bathrooms
- Bedrooms: 3
- Bathrooms: 1
- Full bathrooms: 1
Bedroom
- Level: First
Bedroom
- Level: First
Bedroom
- Level: First
Full bathroom
- Level: First
Dining room
- Level: First
Kitchen
- Level: First
Living room
- Level: First
Heating
- Electric, Forced Air, Heat Pump
Cooling
- Central Air, Heat Pump
Features
- Basement: Walk-Up Access,Partially Finished,Exterior Entry
- Has fireplace: No
Interior area
- Total structure area: 1,064
- Total interior livable area: 1,064 sqft
- Finished area above ground: 1,064
- Finished area below ground: 0
Property
Parking
- Parking features: Detached, Entry Side, Driveway
- Has uncovered spaces: Yes
Features
- Stories: 1
- Fencing: None
Lot
- Size: 2.18 Acres
- Features: Sidewalk, Cleared, Level
Details
- Additional structures: Outbuilding
- Parcel number: 1350000031
Construction
Type & style
- Home type: SingleFamily
- Property subtype: Single Family Residence
Materials
- Wood Frame, Brick
- Foundation: Concrete Perimeter
- Roof: Metal
Condition
- Year built: 1978
Utilities & green energy
- Sewer: Septic Tank
- Water: Public
- Utilities for property: Electricity Connected
Community & neighborhood
Location
- Region: Clarkson
- Subdivision: None
HOA & financial
HOA
- Has HOA: No
Price history
| Date | Event | Price |
|---|---|---|
| 9/27/2023 | Sold | $195,000$183/sqft |
Source: | ||
| 8/25/2023 | Pending sale | $195,000$183/sqft |
Source: | ||
| 7/14/2023 | Price change | $195,000-2%$183/sqft |
Source: | ||
| 5/29/2023 | Price change | $199,000-9.5%$187/sqft |
Source: | ||
| 5/22/2023 | Price change | $220,000-6.4%$207/sqft |
Source: | ||
Public tax history
| Year | Property taxes | Tax assessment |
|---|---|---|
| 2023 | $813 +5.8% | $79,000 |
| 2022 | $769 -0.8% | $79,000 |
| 2021 | $775 -0.3% | $79,000 |
Find assessor info on the county website
Neighborhood: 42726
Nearby schools
GreatSchools rating
- 7/10Clarkson Elementary SchoolGrades: PK-5Distance: 8.2 mi
- 8/10Grayson County Middle SchoolGrades: 6-8Distance: 11.4 mi
- 5/10Grayson County High SchoolGrades: 9-12Distance: 14.1 mi
Get pre-qualified for a loan
At Zillow Home Loans, we can pre-qualify you in as little as 5 minutes with no impact to your credit score.An equal housing lender. NMLS #10287.

