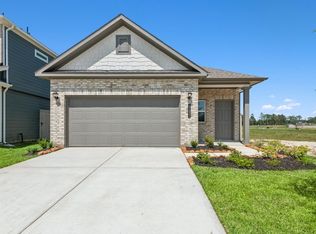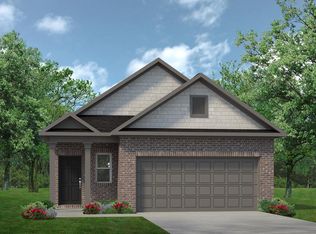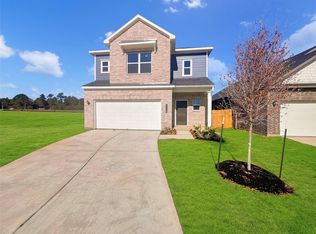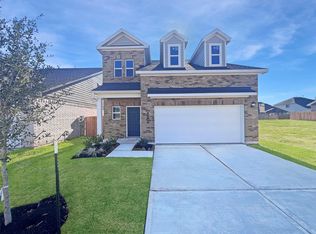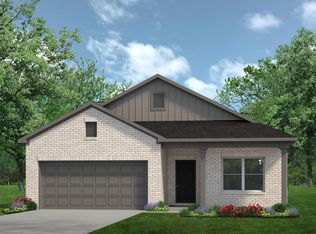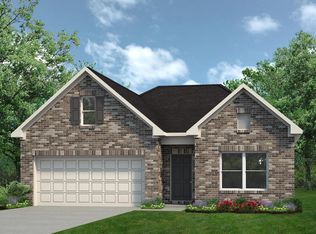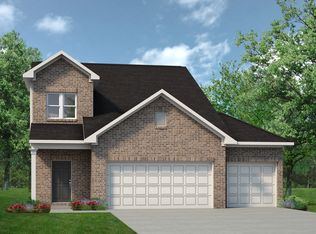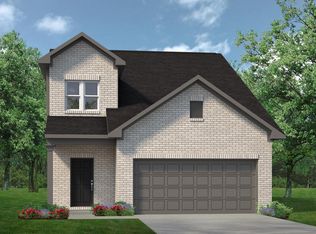9742 Enclave Ridge Rd, Willis, TX 77318
What's special
- 193 days |
- 11 |
- 0 |
Zillow last checked: 8 hours ago
Listing updated: December 11, 2025 at 12:17pm
Nicoletta Barker TREC #0706537 917-399-7099,
Keller Williams Signature
Travel times
Schedule tour
Select your preferred tour type — either in-person or real-time video tour — then discuss available options with the builder representative you're connected with.
Facts & features
Interior
Bedrooms & bathrooms
- Bedrooms: 3
- Bathrooms: 2
- Full bathrooms: 2
Rooms
- Room types: Family Room
Primary bathroom
- Features: Primary Bath: Double Sinks, Primary Bath: Shower Only, Secondary Bath(s): Tub/Shower Combo
Kitchen
- Features: Kitchen Island, Pantry
Heating
- Natural Gas
Cooling
- Electric
Appliances
- Included: ENERGY STAR Qualified Appliances, Disposal, Gas Oven, Microwave, Gas Range, Dishwasher
Features
- Crown Molding, En-Suite Bath
- Flooring: Vinyl
- Doors: Insulated Doors
- Windows: Insulated/Low-E windows
Interior area
- Total structure area: 1,701
- Total interior livable area: 1,701 sqft
Property
Parking
- Total spaces: 2
- Parking features: Attached
- Attached garage spaces: 2
Features
- Stories: 1
- Patio & porch: Patio/Deck
- Fencing: Back Yard
Lot
- Features: Subdivided, 0 Up To 1/4 Acre
Details
- Parcel number: 823026
Construction
Type & style
- Home type: SingleFamily
- Architectural style: Traditional
- Property subtype: Single Family Residence
Materials
- Batts Insulation, Brick, Cement Siding
- Foundation: Slab
- Roof: Composition
Condition
- New construction: Yes
- Year built: 2025
Details
- Builder name: Smith Douglas Homes
Utilities & green energy
- Water: Water District
Green energy
- Green verification: ENERGY STAR Certified Homes
- Energy efficient items: Attic Vents, Thermostat, HVAC
Community & HOA
Community
- Subdivision: Enclave at Willis 50's
HOA
- Has HOA: Yes
- HOA fee: $650 annually
Location
- Region: Willis
Financial & listing details
- Price per square foot: $173/sqft
- Tax assessed value: $5,000
- Date on market: 6/16/2025
- Road surface type: Asphalt, Concrete, Curbs
About the community
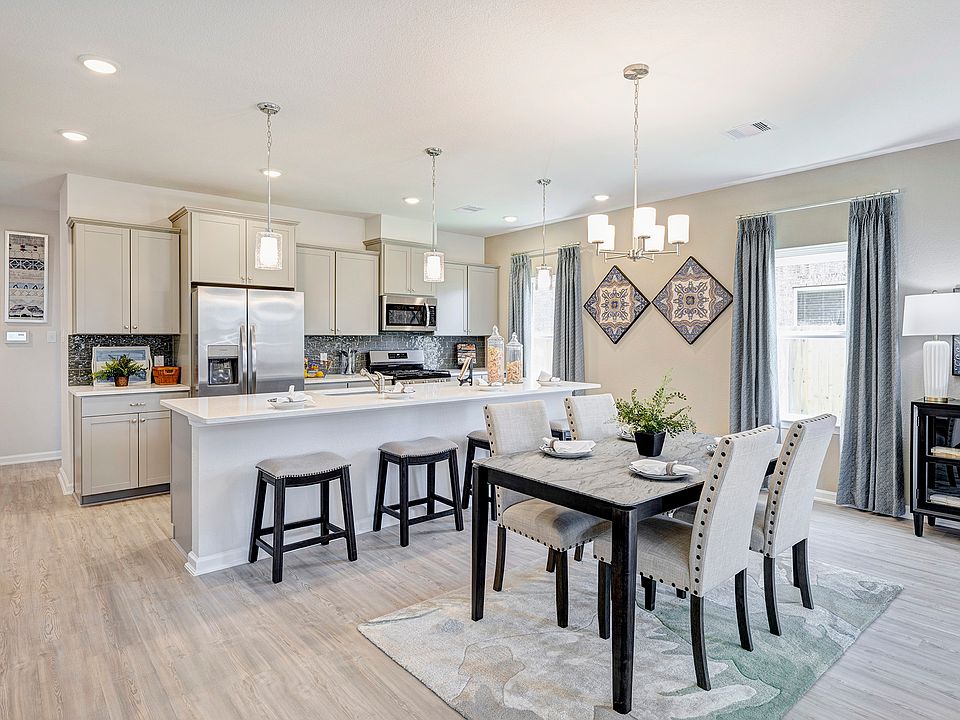
Source: Smith Douglas Homes
4 homes in this community
Available homes
| Listing | Price | Bed / bath | Status |
|---|---|---|---|
Current home: 9742 Enclave Ridge Rd | $294,355 | 3 bed / 2 bath | Available |
| 9722 Enclave Ridge Rd | $293,860 | 3 bed / 2 bath | Available |
| 9738 Enclave Ridge Rd | $298,110 | 3 bed / 2 bath | Available |
| 9710 Enclave Ridge Rd | $323,525 | 4 bed / 3 bath | Available |
Source: Smith Douglas Homes
Contact builder

By pressing Contact builder, you agree that Zillow Group and other real estate professionals may call/text you about your inquiry, which may involve use of automated means and prerecorded/artificial voices and applies even if you are registered on a national or state Do Not Call list. You don't need to consent as a condition of buying any property, goods, or services. Message/data rates may apply. You also agree to our Terms of Use.
Learn how to advertise your homesEstimated market value
$291,000
$276,000 - $306,000
$1,958/mo
Price history
| Date | Event | Price |
|---|---|---|
| 7/30/2025 | Price change | $294,355-7.6%$173/sqft |
Source: | ||
| 5/28/2025 | Price change | $318,655-1.1%$187/sqft |
Source: | ||
| 5/15/2025 | Listed for sale | $322,155$189/sqft |
Source: | ||
Public tax history
| Year | Property taxes | Tax assessment |
|---|---|---|
| 2025 | -- | $5,000 |
Find assessor info on the county website
Monthly payment
Neighborhood: 77318
Nearby schools
GreatSchools rating
- 3/10Child Care Hardy Elementary SchoolGrades: K-5Distance: 0.6 mi
- 2/10Lynn Lucas Middle SchoolGrades: 6-8Distance: 0.9 mi
- 6/10Willis High SchoolGrades: 9-12Distance: 2.5 mi
Schools provided by the MLS
- Elementary: C.C. Hardy Elementary School
- Middle: Lynn Lucas Middle School
- High: Willis High School
Source: HAR. This data may not be complete. We recommend contacting the local school district to confirm school assignments for this home.
