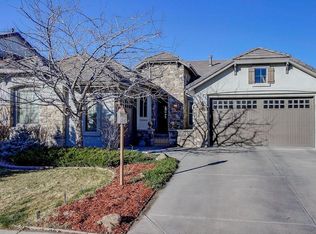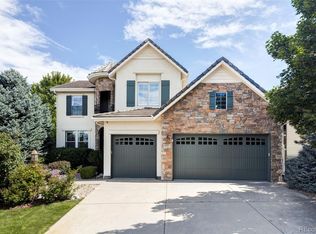Located on a quiet street in one of Lone Tree's most sought after gated communities, this beautiful 3br/2.5ba Heritage Hills home is for lease. Big mountain views and spectacular sunsets are enjoyed from the spacious deck and family room with fireplace and 2-story windows. Dogs are welcome and will love the fenced yard and the seemingly endless trails and parks system in Lone Tree and nearby Highlands Ranch. Granite counters, stainless steel double ovens, dishwasher, 5 burner gas stovetop, fridge and microwave complement the rich wood cabinets in the kitchen. A butler's pantry and walk in pantry adds to the cabinetry's storage space and separates the great room area from the formal dining area. The master suite is gorgeous. Large windows offer natural light and mountain views. The attached 5 piece bathroom includes a large soaking tub, shower, 2 separate vanities with plenty of storage and a walk in closet. Upstairs, a spacious loft has plenty of room for relaxing, playing and studying. Two additional bedrooms share a Jack and Jill bathroom with private sink areas. The unfinished walk out basement is very clean and opens to the backyard patio. Heritage Hills is a gated community that has tennis and basketball courts, swimming pools, and is located near the Lincoln light rail station, I-25 and C-470 access along with public/private school options. Shopping, dining and entertainment are nearby and fun for any age.
This property is off market, which means it's not currently listed for sale or rent on Zillow. This may be different from what's available on other websites or public sources.

