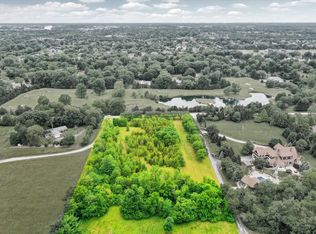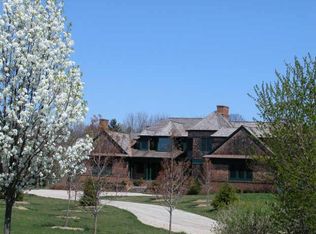Sold
$1,425,000
9741 Ditch Rd, Carmel, IN 46032
5beds
7,751sqft
Residential, Single Family Residence
Built in 1982
5.07 Acres Lot
$1,454,800 Zestimate®
$184/sqft
$7,039 Estimated rent
Home value
$1,454,800
$1.37M - $1.56M
$7,039/mo
Zestimate® history
Loading...
Owner options
Explore your selling options
What's special
5 acre estate in Carmel at the end of a private drive. Breathtaking great room with soaring ceilings, impressive stone fireplace, and large skylights. Main level also includes 2 more living spaces, a wet bar, a formal dining room, eat-in kitchen, sunroom, and large laundry room. Upstairs includes 4 bedrooms and an open loft with beautiful wood details and access to a second, upper level sunroom, which overlooks the backyard. You also have a finished, walk-out basement with a second wet bar, a bedroom and full bath, and tons of room for entertaining guests. The property itself sits on 5 acres and includes a large back deck, a pool, a creek, and 2 storage sheds. There is room for everyone at this gorgeous home- the unique and special details of this property must be seen in person!
Zillow last checked: 8 hours ago
Listing updated: February 07, 2025 at 12:56pm
Listing Provided by:
Sarah Skidmore 317-610-9818,
@properties,
Christie Snapp,
@properties
Bought with:
Non-BLC Member
MIBOR REALTOR® Association
Source: MIBOR as distributed by MLS GRID,MLS#: 21985827
Facts & features
Interior
Bedrooms & bathrooms
- Bedrooms: 5
- Bathrooms: 6
- Full bathrooms: 4
- 1/2 bathrooms: 2
- Main level bathrooms: 2
Primary bedroom
- Features: Carpet
- Level: Upper
- Area: 252 Square Feet
- Dimensions: 21x12
Bedroom 2
- Features: Carpet
- Level: Upper
- Area: 208 Square Feet
- Dimensions: 16x13
Bedroom 3
- Features: Carpet
- Level: Upper
- Area: 210 Square Feet
- Dimensions: 15x14
Bedroom 4
- Features: Carpet
- Level: Upper
- Area: 195 Square Feet
- Dimensions: 15x13
Bedroom 5
- Features: Carpet
- Level: Basement
- Area: 120 Square Feet
- Dimensions: 12x10
Dining room
- Features: Carpet
- Level: Main
- Area: 208 Square Feet
- Dimensions: 16x13
Kitchen
- Features: Tile-Ceramic
- Level: Main
- Area: 247 Square Feet
- Dimensions: 19x13
Living room
- Features: Hardwood
- Level: Main
- Area: 364 Square Feet
- Dimensions: 28x13
Heating
- Dual, Electric, Forced Air
Cooling
- Has cooling: Yes
Appliances
- Included: Electric Cooktop, Dishwasher, Disposal, Oven, Refrigerator
Features
- High Ceilings, Kitchen Island, Entrance Foyer, Eat-in Kitchen
- Has basement: Yes
- Number of fireplaces: 5
- Fireplace features: Double Sided, Basement, Family Room
Interior area
- Total structure area: 7,751
- Total interior livable area: 7,751 sqft
- Finished area below ground: 2,512
Property
Parking
- Total spaces: 4
- Parking features: Attached
- Attached garage spaces: 4
Features
- Levels: Two
- Stories: 2
- Pool features: In Ground
Lot
- Size: 5.07 Acres
- Features: Cul-De-Sac
Details
- Parcel number: 291310000042004018
- Horse amenities: None
Construction
Type & style
- Home type: SingleFamily
- Architectural style: French Provincial
- Property subtype: Residential, Single Family Residence
Materials
- Stucco
- Foundation: Concrete Perimeter
Condition
- New construction: No
- Year built: 1982
Utilities & green energy
- Water: Municipal/City
Community & neighborhood
Location
- Region: Carmel
- Subdivision: No Subdivision
Price history
| Date | Event | Price |
|---|---|---|
| 8/7/2024 | Sold | $1,425,000-10.7%$184/sqft |
Source: | ||
| 7/12/2024 | Pending sale | $1,595,000$206/sqft |
Source: | ||
| 6/20/2024 | Listed for sale | $1,595,000+22.7%$206/sqft |
Source: | ||
| 12/19/2023 | Listing removed | -- |
Source: Zillow Rentals Report a problem | ||
| 11/10/2023 | Listed for rent | $5,900$1/sqft |
Source: Zillow Rentals Report a problem | ||
Public tax history
| Year | Property taxes | Tax assessment |
|---|---|---|
| 2024 | $9,167 +3.6% | $678,800 |
| 2023 | $8,852 +4.2% | $678,800 +8.1% |
| 2022 | $8,497 0% | $627,700 +4.8% |
Find assessor info on the county website
Neighborhood: 46032
Nearby schools
GreatSchools rating
- 8/10Towne Meadow Elementary SchoolGrades: K-5Distance: 1.7 mi
- 9/10Creekside Middle SchoolGrades: 6-8Distance: 3.3 mi
- 10/10Carmel High SchoolGrades: 9-12Distance: 4.6 mi
Get a cash offer in 3 minutes
Find out how much your home could sell for in as little as 3 minutes with a no-obligation cash offer.
Estimated market value
$1,454,800
Get a cash offer in 3 minutes
Find out how much your home could sell for in as little as 3 minutes with a no-obligation cash offer.
Estimated market value
$1,454,800

