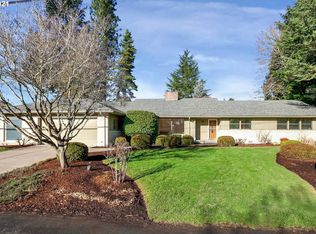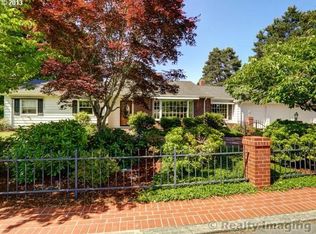Stylish mid-century Carriage House maximizes indoor/outdoor living.Gorgeous courtyard leads to epic double doors into foyer originally designed to host grand piano.Stunning living room full of drama under 15ft half-moon arch ceiling w floor to ceiling FRPLC & windows.Doors in every room lead to secluded patio w easy care yard.CLASSIC & RARE!Perfect launch to downtown Beaverton, PDX, & Hillsboro.LA related to seller.Buyer to verify SQFT.
This property is off market, which means it's not currently listed for sale or rent on Zillow. This may be different from what's available on other websites or public sources.

