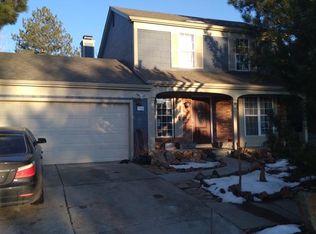Sold for $605,000 on 03/24/23
$605,000
974 Vetch Circle, Lafayette, CO 80026
4beds
2,201sqft
Single Family Residence
Built in 1983
8,204 Square Feet Lot
$607,800 Zestimate®
$275/sqft
$2,887 Estimated rent
Home value
$607,800
$577,000 - $638,000
$2,887/mo
Zestimate® history
Loading...
Owner options
Explore your selling options
What's special
Welcome to 974 Vetch Cir, located in the wonderful Beacon Hill subdivision of Lafayette. Here you can appreciate all this home has to offer while also experiencing the nearby conveniences. Upon arrival, feel invited, entering the front door to the main living area. One of the bedrooms and a full bathroom is located on the main level. The kitchen boasts vaulted ceilings and a dining area with a bay window. The main level also features additional living space with a gas fireplace and a large sliding glass door allowing plenty of natural light in. This opens to the fully fenced in backyard where you’ll find the patio with a pergola, a storage shed, matured trees and plenty of space to make it your own. The primary bedroom with a full bathroom, and third bedroom can be found on the upper level. In the finished basement, find additional living space, a bathroom, and a fourth non-conforming bedroom, as well as storage space. This home is situated on a corner lot and is a short distance from Highway 287 making for an easy commute to Boulder, Longmont, and Denver. There are restaurants and grocery stores nearby, and the location is within a few miles to downtown Lafayette and Waneka lake. Autumn Ash Park is only a few blocks away. This home is move in ready, schedule your showing to see it’s qualities for yourself. Don’t hesitate to reach out with questions.
Zillow last checked: 8 hours ago
Listing updated: September 13, 2023 at 03:49pm
Listed by:
Megan Rennich Nate@MountainStateRE.com,
Mountain State Realty,
Chad Rennich 303-518-7637,
Mountain State Realty
Bought with:
Kelly Majure, 100042180
RE/MAX Elevate
Source: REcolorado,MLS#: 6643857
Facts & features
Interior
Bedrooms & bathrooms
- Bedrooms: 4
- Bathrooms: 3
- Full bathrooms: 2
- 3/4 bathrooms: 1
- Main level bathrooms: 1
- Main level bedrooms: 1
Primary bedroom
- Description: Walk In Closet
- Level: Upper
Bedroom
- Level: Upper
Bedroom
- Level: Main
Bedroom
- Description: Non-Conforming Bedroom
- Level: Basement
Primary bathroom
- Description: Ensuite Bathroom
- Level: Upper
Bathroom
- Level: Main
Bathroom
- Level: Basement
Kitchen
- Description: Vaulted Ceilings
- Level: Main
Laundry
- Description: Washer And Dryer Included
- Level: Basement
Heating
- Forced Air
Cooling
- Central Air
Appliances
- Included: Dishwasher, Disposal, Dryer, Microwave, Oven, Refrigerator, Washer
Features
- Flooring: Carpet, Tile, Wood
- Windows: Bay Window(s)
- Basement: Finished
- Number of fireplaces: 1
- Fireplace features: Gas
Interior area
- Total structure area: 2,201
- Total interior livable area: 2,201 sqft
- Finished area above ground: 1,337
- Finished area below ground: 864
Property
Parking
- Total spaces: 2
- Parking features: Garage - Attached
- Attached garage spaces: 2
Features
- Levels: Two
- Stories: 2
- Patio & porch: Patio
- Exterior features: Private Yard
- Fencing: Full
Lot
- Size: 8,204 sqft
- Features: Corner Lot
Details
- Parcel number: R0091795
- Special conditions: Standard
Construction
Type & style
- Home type: SingleFamily
- Property subtype: Single Family Residence
Materials
- Frame
- Roof: Other
Condition
- Year built: 1983
Utilities & green energy
- Sewer: Public Sewer
- Water: Public
Community & neighborhood
Location
- Region: Lafayette
- Subdivision: Beacon Hill
Other
Other facts
- Listing terms: Cash,Conventional,FHA,VA Loan
- Ownership: Individual
Price history
| Date | Event | Price |
|---|---|---|
| 3/24/2023 | Sold | $605,000$275/sqft |
Source: | ||
| 3/24/2021 | Listing removed | -- |
Source: Owner | ||
| 7/25/2019 | Listing removed | $2,100$1/sqft |
Source: Owner | ||
| 6/23/2019 | Listed for rent | $2,100$1/sqft |
Source: Owner | ||
| 10/16/2017 | Listing removed | $2,100$1/sqft |
Source: Owner | ||
Public tax history
| Year | Property taxes | Tax assessment |
|---|---|---|
| 2024 | $3,102 +13.9% | $39,295 -1% |
| 2023 | $2,722 +1.1% | $39,677 +36.9% |
| 2022 | $2,692 +3.6% | $28,982 -2.8% |
Find assessor info on the county website
Neighborhood: 80026
Nearby schools
GreatSchools rating
- 5/10Sanchez Elementary SchoolGrades: PK-5Distance: 1.7 mi
- 6/10Angevine Middle SchoolGrades: 6-8Distance: 1.5 mi
- 9/10Centaurus High SchoolGrades: 9-12Distance: 1.9 mi
Schools provided by the listing agent
- Elementary: Sanchez
- Middle: Angevine
- High: Centaurus
- District: Boulder Valley RE 2
Source: REcolorado. This data may not be complete. We recommend contacting the local school district to confirm school assignments for this home.
Get a cash offer in 3 minutes
Find out how much your home could sell for in as little as 3 minutes with a no-obligation cash offer.
Estimated market value
$607,800
Get a cash offer in 3 minutes
Find out how much your home could sell for in as little as 3 minutes with a no-obligation cash offer.
Estimated market value
$607,800
