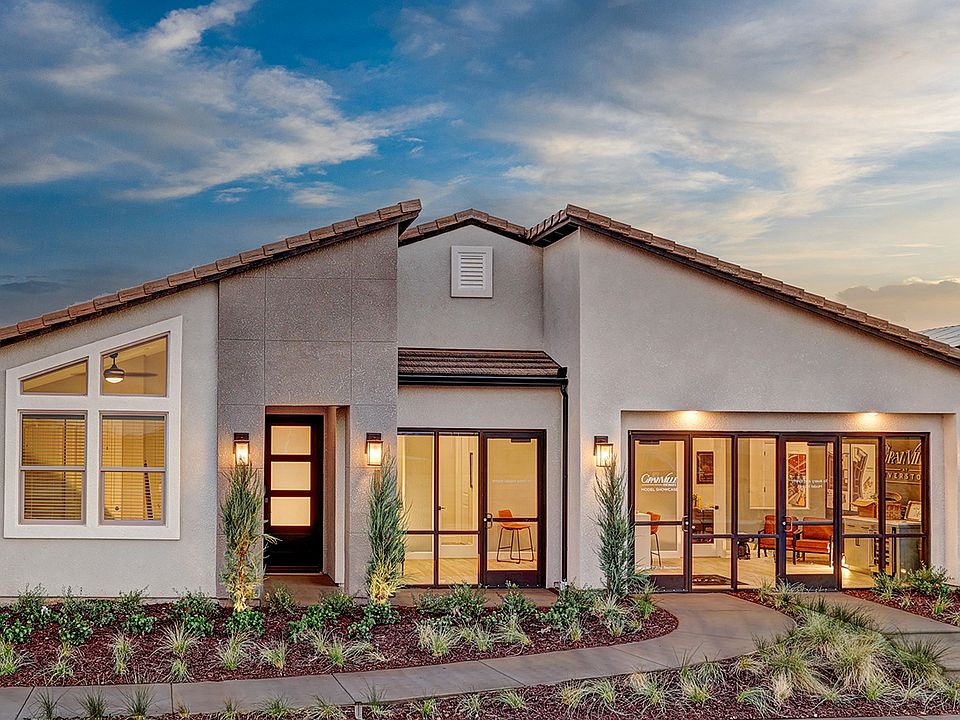Step into this beautifully designed Granville Everly floor plan, perfectly situated in the sought-after Riverstone community. This stunning home features 4 bedrooms, 3.5 bathrooms, and a spacious loft, offering the perfect blend of style, functionality, and energy efficiency.The interior has Manta Ray Maple Alpine cabinets throughout, complemented by Miami White Quartz countertops in the kitchen, bathrooms, and laundry room. The chef's kitchen is a true showpiece with an upgraded full tile backsplash, while upgraded wood plank tile flooring enhances the home's modern aesthetic.Designed for energy efficiency, this home includes a NEM 2.0 6.3 kW solar system and GV Eco-Smart Technology, providing long-term sustainability and cost savings.With its modern Spanish-inspired exterior design, premium finishes, and access to the incredible Riverstone lifestyle amenities, this home is truly a must-see.
New construction
$765,000
974 Talus Way S, Madera, CA 93636
4beds
4baths
3,100sqft
Residential, Single Family Residence
Built in ----
6,599 sqft lot
$763,700 Zestimate®
$247/sqft
$125/mo HOA
What's special
Modern spanish-inspired exterior designWood plank tile flooringMiami white quartz countertopsFull tile backsplash
- 89 days
- on Zillow |
- 295 |
- 15 |
Zillow last checked: 7 hours ago
Listing updated: April 16, 2025 at 12:17pm
Listed by:
Layla Granata DRE #02086336 559-776-8812,
SME Real Estate
Source: Fresno MLS,MLS#: 624778Originating MLS: Fresno MLS
Travel times
Schedule tour
Select your preferred tour type — either in-person or real-time video tour — then discuss available options with the builder representative you're connected with.
Select a date
Facts & features
Interior
Bedrooms & bathrooms
- Bedrooms: 4
- Bathrooms: 4
Primary bedroom
- Area: 0
- Dimensions: 0 x 0
Bedroom 1
- Area: 0
- Dimensions: 0 x 0
Bedroom 2
- Area: 0
- Dimensions: 0 x 0
Bedroom 3
- Area: 0
- Dimensions: 0 x 0
Bedroom 4
- Area: 0
- Dimensions: 0 x 0
Bathroom
- Features: Tub/Shower, Shower, Tub
Dining room
- Area: 0
- Dimensions: 0 x 0
Family room
- Area: 0
- Dimensions: 0 x 0
Kitchen
- Features: Pantry
- Area: 0
- Dimensions: 0 x 0
Living room
- Area: 0
- Dimensions: 0 x 0
Basement
- Area: 0
Heating
- Has Heating (Unspecified Type)
Cooling
- Central Air
Appliances
- Included: Built In Range/Oven, Gas Appliances, Disposal, Dishwasher, Microwave, Refrigerator
- Laundry: Inside
Features
- Isolated Bedroom, Isolated Bathroom, Loft
- Flooring: Carpet, Tile
- Has fireplace: No
Interior area
- Total structure area: 3,100
- Total interior livable area: 3,100 sqft
Property
Parking
- Total spaces: 3
- Parking features: Garage - Attached
- Attached garage spaces: 3
Features
- Levels: Two
- Stories: 2
Lot
- Size: 6,599 sqft
- Features: Urban
Details
- Parcel number: NEW/UNDER CONSTRUCTION/NA
Construction
Type & style
- Home type: SingleFamily
- Property subtype: Residential, Single Family Residence
Materials
- Stucco
- Foundation: Concrete
- Roof: Tile
Condition
- New construction: Yes
Details
- Builder name: Granville
Utilities & green energy
- Sewer: Public Sewer
- Water: Public
- Utilities for property: Public Utilities
Community & HOA
Community
- Subdivision: Granville at Riverstone
HOA
- Has HOA: Yes
- Amenities included: Pool, Clubhouse, Fitness Center, Green Area, Playground
- HOA fee: $125 monthly
Location
- Region: Madera
Financial & listing details
- Price per square foot: $247/sqft
- Date on market: 2/2/2025
- Listing agreement: Exclusive Right To Sell
- Total actual rent: 0
About the community
PoolPlaygroundParkTrails+ 1 more
The wait is over! Granville has opened our first neighborhood in Madera, bringing our award-winning Traditional line of homes to the Riverstone master-planned community, located just north of Fresno. With convenient access to Highway 41, as well as Highway 99 via Avenue 12, Riverstone offers a great commute location in a popular and rapidly-growing area.
Source: Granville Homes

