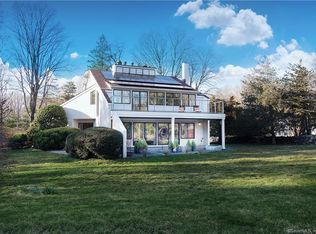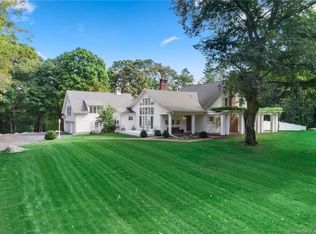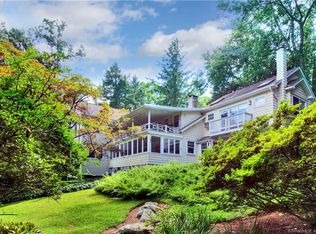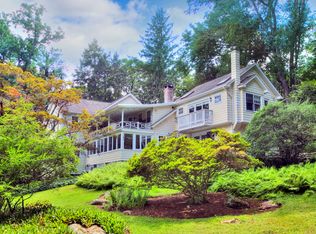Sophisticated home in the heart of Silvermine! RELAX in this gracious home which features large eat-in kitchen, family room with fireplace and French doors accessing 1.3 acres of lush landscaping and heated pool. ENJOY festive gatherings in the formal living and dining room with butler's pantry and wet bar or the cozy library or guest bedroom space. UNWIND on the 2nd floor which includes a sun-drenched master suite, three additional bedrooms and a fantastic great room with vaulted ceiling and spectacular walls of windows.
This property is off market, which means it's not currently listed for sale or rent on Zillow. This may be different from what's available on other websites or public sources.



