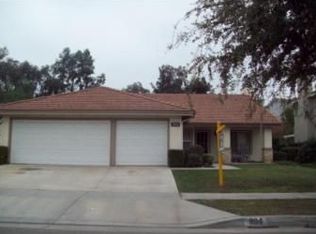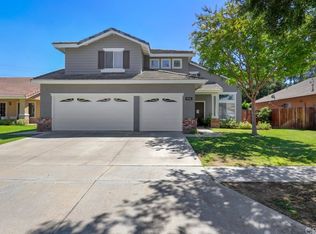Beautiful home for lease in Todd Ranch, featuring a spacious open floor plan with an upgraded kitchen, granite counters, with a full height tile backsplash, stainless steel appliances, and plenty of storage! Other great features of the house are the recessed lighting throughout, distressed engineered wood flooring with upgraded baseboards, carpeting in the bedrooms and living room, and plantation shutters throughout, double panel windows along with custom paint with accent walls for an elegant look. The three bedrooms are spacious with great closet space. There is also a fourth room built into the third car portion of the garage complete with AC, that could be perfect for an office or craft room. This house has central A/c but also comes with ceiling fans in each bedroom and in the living and family rooms. The huge backyard offers enough space for kids to play and a large patio with cover is perfect for those big family gatherings! Great schools and parks are nearby, and commuting is easy with access to the 91 via the new Foothill Parkway connector to Green River!
This property is off market, which means it's not currently listed for sale or rent on Zillow. This may be different from what's available on other websites or public sources.

