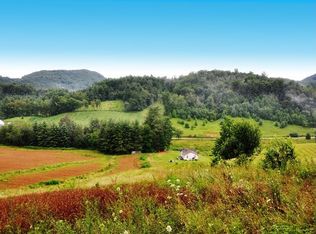Beautifully landscaped property with well established flower garden, a garden space, circular driveway, attached single car garage, and concrete parking area. The property also features a large 3 bay building with a workshop, single car garage and enclosed carport (just add a garage door for an additional garage), fire pit, tool shed and goat shed. The house features 3 bedrooms, 3 recently remodeled baths, a large living room with stone wood burning fireplace, remodeled kitchen with granite counter tops, stainless steel appliances and an island with built in gas cook top and breakfast bar..Downstairs we have a den with gas log fireplace, 2 bonus rooms being used as bedrooms, and a wood stove room / workshop / mud room with an entrance from the garage. The covered and open wrap around decks provide an outdoor living space with mountain and flower garden views and a new hot tub! The flower garden with a variety of flowering plants and decorative trees also has an arbor and a covered potting area. All this in a private setting on 3.74 acres.
This property is off market, which means it's not currently listed for sale or rent on Zillow. This may be different from what's available on other websites or public sources.

