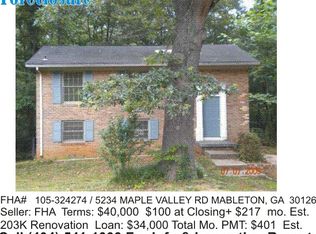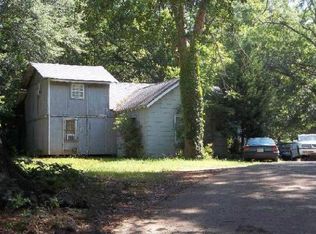Welcome to Pontiac Place, an enclave of 25 semi custom single family homes by award winning O'Dwyer Homes. Lot 25 Is the Chestnut 2 floor plan. Interiors will feature all the bells and whistles- hardwood floors, stainless steel appliances, gas cooking, shady porches,sunlit rooms and open concepts. Minutes to East Atlanta Village, Glenwood and Grant Park and near I-20/I-85/I-75/I-285. ASK ABOUT $15K INCENTIVES! MOVE IN AUGUST! Hours Saturday - Tuesday 12-5 and also by appointment . Please limit to Buyers and Agents and Covid -19 Safety Guidelines. (Wearing masks, 6 foot, electronic brochures,....) Thank you! HOME IS UNDER CONSTRUCTION AND HAS LIMITED ACCESS AT THIS MOMENT DUE TO WEATHER.
This property is off market, which means it's not currently listed for sale or rent on Zillow. This may be different from what's available on other websites or public sources.

