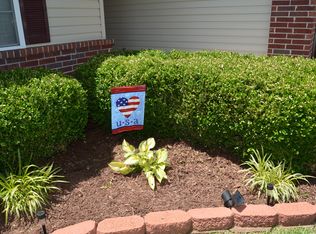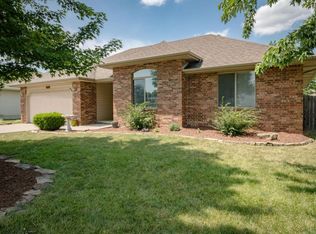Closed
Price Unknown
974 S Dusty Avenue, Springfield, MO 65802
3beds
1,520sqft
Single Family Residence
Built in 2004
9,147.6 Square Feet Lot
$250,300 Zestimate®
$--/sqft
$1,591 Estimated rent
Home value
$250,300
$238,000 - $263,000
$1,591/mo
Zestimate® history
Loading...
Owner options
Explore your selling options
What's special
Welcome home to this adorable 3 bed 2 bath home in Deer Run! Walk in and be welcomed by a nice entry way that leads into a spacious living room with a corner gas fireplace. The kitchen features lots of cabinet and countertop space! This home offers a split bedroom floor plan with the master bedroom on one side and two spare bedrooms on the other side of the home. The layout is very efficient! The backyard is fully fenced in, located on a corner lot. NEW ROOF installed in March of 2023. NEW HVAC system was installed a year ago. Located in the Willard School District. Schedule your showing today and fall in love with your new home!
Zillow last checked: 8 hours ago
Listing updated: August 02, 2024 at 02:58pm
Listed by:
Paulina Najbar 573-855-1888,
Keller Williams
Bought with:
Kayla Hensley-Mattes, 2022037248
Century 21 Integrity Group
Source: SOMOMLS,MLS#: 60250440
Facts & features
Interior
Bedrooms & bathrooms
- Bedrooms: 3
- Bathrooms: 2
- Full bathrooms: 2
Heating
- Central, Forced Air, Natural Gas
Cooling
- Ceiling Fan(s), Central Air
Appliances
- Included: Dishwasher, Disposal, Free-Standing Electric Oven, Gas Water Heater, Microwave
- Laundry: Main Level, W/D Hookup
Features
- High Speed Internet, Internet - Cable, Tray Ceiling(s), Walk-In Closet(s)
- Flooring: Carpet, Laminate, Vinyl
- Windows: Double Pane Windows
- Has basement: No
- Attic: Access Only:No Stairs,Partially Floored
- Has fireplace: Yes
- Fireplace features: Gas, Living Room
Interior area
- Total structure area: 1,520
- Total interior livable area: 1,520 sqft
- Finished area above ground: 1,520
- Finished area below ground: 0
Property
Parking
- Total spaces: 2
- Parking features: Garage Faces Side
- Attached garage spaces: 2
Features
- Levels: One
- Stories: 1
- Patio & porch: Covered, Patio
- Exterior features: Rain Gutters
- Fencing: Full,Privacy,Wood
Lot
- Size: 9,147 sqft
- Dimensions: 71 x 130
- Features: Corner Lot, Level
Details
- Parcel number: 881424300067
Construction
Type & style
- Home type: SingleFamily
- Architectural style: Traditional
- Property subtype: Single Family Residence
Materials
- Vinyl Siding
- Foundation: Crawl Space
- Roof: Composition
Condition
- Year built: 2004
Utilities & green energy
- Sewer: Public Sewer
- Water: Public
- Utilities for property: Cable Available
Community & neighborhood
Security
- Security features: Smoke Detector(s)
Location
- Region: Springfield
- Subdivision: Deer Run
Other
Other facts
- Listing terms: Cash,Conventional,FHA,VA Loan
- Road surface type: Asphalt
Price history
| Date | Event | Price |
|---|---|---|
| 10/27/2023 | Sold | -- |
Source: | ||
| 9/24/2023 | Pending sale | $232,000$153/sqft |
Source: | ||
| 9/5/2023 | Price change | $232,000-1.3%$153/sqft |
Source: | ||
| 8/25/2023 | Listed for sale | $235,000+42.4%$155/sqft |
Source: | ||
| 7/6/2020 | Sold | -- |
Source: Agent Provided Report a problem | ||
Public tax history
| Year | Property taxes | Tax assessment |
|---|---|---|
| 2025 | $2,127 +23.1% | $37,660 +22.2% |
| 2024 | $1,728 +0.5% | $30,820 |
| 2023 | $1,720 +15% | $30,820 +16% |
Find assessor info on the county website
Neighborhood: Young Lilly
Nearby schools
GreatSchools rating
- 6/10Willard Orchard Hills Elementary SchoolGrades: PK-4Distance: 1.4 mi
- 8/10Willard Middle SchoolGrades: 7-8Distance: 7.5 mi
- 9/10Willard High SchoolGrades: 9-12Distance: 7.2 mi
Schools provided by the listing agent
- Elementary: WD Orchard Hills
- Middle: Willard
- High: Willard
Source: SOMOMLS. This data may not be complete. We recommend contacting the local school district to confirm school assignments for this home.
Sell with ease on Zillow
Get a Zillow Showcase℠ listing at no additional cost and you could sell for —faster.
$250,300
2% more+$5,006
With Zillow Showcase(estimated)$255,306

