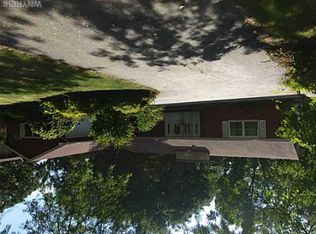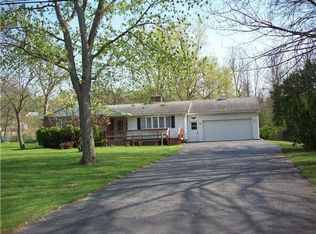Closed
$279,000
974 Ridge Rd, Lewiston, NY 14092
4beds
1,971sqft
Single Family Residence
Built in 1957
0.76 Acres Lot
$304,600 Zestimate®
$142/sqft
$2,565 Estimated rent
Home value
$304,600
$265,000 - $347,000
$2,565/mo
Zestimate® history
Loading...
Owner options
Explore your selling options
What's special
Welcome to this one of a kind Midcentury Modern home. Rare of gem, in the heart of Lewiston. Hard to find 4 bedroom, 2 bath. Upon entering, the foyer has original slate flooring. Large living room with cathedral ceilings and beaming hardwood floors, double-sided wood burning fireplace. Newer spacious kitchen with formal dining room. First floor laundry,three season room, tons of closets and storage space. Two bedrooms and full bath on the first floor. Flexible floorplan with ranch style abilities. Second floor has a bedroom with builtin bunk beds, additional full bath. Full basement for potential rec room area. Wooded lot, shed, for a private park like setting. All appliances are staying, including washer and dryer. Newer windows, central vac, central air. One of a kind home. Tons of potential and originality, plus affordability. This is sure to go fast!
Zillow last checked: 8 hours ago
Listing updated: January 06, 2025 at 07:12am
Listed by:
Alisa M Talarico 716-990-5656,
Century 21 North East
Bought with:
Alisa M Talarico, 30TA0936353
Century 21 North East
Source: NYSAMLSs,MLS#: B1566377 Originating MLS: Buffalo
Originating MLS: Buffalo
Facts & features
Interior
Bedrooms & bathrooms
- Bedrooms: 4
- Bathrooms: 2
- Full bathrooms: 2
- Main level bathrooms: 1
- Main level bedrooms: 2
Bedroom 1
- Level: First
- Dimensions: 14.00 x 10.00
Bedroom 1
- Level: First
- Dimensions: 14.00 x 10.00
Bedroom 2
- Level: First
- Dimensions: 11.00 x 10.00
Bedroom 2
- Level: First
- Dimensions: 11.00 x 10.00
Bedroom 3
- Level: Second
- Dimensions: 13.00 x 10.00
Bedroom 3
- Level: Second
- Dimensions: 13.00 x 10.00
Bedroom 4
- Level: Second
- Dimensions: 12.00 x 10.00
Bedroom 4
- Level: Second
- Dimensions: 12.00 x 10.00
Dining room
- Level: First
- Dimensions: 12.00 x 10.00
Dining room
- Level: First
- Dimensions: 12.00 x 10.00
Kitchen
- Level: First
- Dimensions: 12.00 x 13.00
Kitchen
- Level: First
- Dimensions: 12.00 x 13.00
Laundry
- Level: First
- Dimensions: 7.00 x 7.00
Laundry
- Level: First
- Dimensions: 7.00 x 7.00
Living room
- Level: First
- Dimensions: 22.00 x 14.00
Living room
- Level: First
- Dimensions: 22.00 x 14.00
Heating
- Oil, Forced Air
Cooling
- Central Air
Appliances
- Included: Built-In Range, Built-In Oven, Dryer, Dishwasher, Electric Cooktop, Oil Water Heater, Washer
- Laundry: In Basement, Main Level
Features
- Cathedral Ceiling(s), Central Vacuum, Separate/Formal Dining Room, Entrance Foyer, Eat-in Kitchen, Separate/Formal Living Room, Living/Dining Room, Sliding Glass Door(s), Natural Woodwork, Bedroom on Main Level
- Flooring: Carpet, Ceramic Tile, Hardwood, Other, See Remarks, Varies
- Doors: Sliding Doors
- Basement: Full,Sump Pump
- Number of fireplaces: 1
Interior area
- Total structure area: 1,971
- Total interior livable area: 1,971 sqft
Property
Parking
- Parking features: Carport, Other
- Has carport: Yes
Features
- Levels: Two
- Stories: 2
- Patio & porch: Patio
- Exterior features: Blacktop Driveway, Patio
Lot
- Size: 0.76 Acres
- Dimensions: 180 x 183
- Features: Rectangular, Rectangular Lot, Wooded
Details
- Additional structures: Shed(s), Storage
- Parcel number: 2924891020090002015000
- Special conditions: Standard
Construction
Type & style
- Home type: SingleFamily
- Architectural style: Contemporary,Other,See Remarks
- Property subtype: Single Family Residence
Materials
- Wood Siding, Copper Plumbing
- Foundation: Poured
- Roof: Asphalt
Condition
- Resale
- Year built: 1957
Utilities & green energy
- Electric: Circuit Breakers
- Sewer: Connected
- Water: Connected, Public
- Utilities for property: Sewer Connected, Water Connected
Community & neighborhood
Location
- Region: Lewiston
Other
Other facts
- Listing terms: Cash,Conventional,FHA,VA Loan
Price history
| Date | Event | Price |
|---|---|---|
| 12/30/2024 | Sold | $279,000+1.5%$142/sqft |
Source: | ||
| 9/30/2024 | Pending sale | $274,900$139/sqft |
Source: | ||
| 9/20/2024 | Listed for sale | $274,900$139/sqft |
Source: | ||
Public tax history
| Year | Property taxes | Tax assessment |
|---|---|---|
| 2024 | -- | $138,400 |
| 2023 | -- | $138,400 |
| 2022 | -- | $138,400 |
Find assessor info on the county website
Neighborhood: 14092
Nearby schools
GreatSchools rating
- NAPrimary Education CenterGrades: PK-4Distance: 3.4 mi
- 4/10Lewiston Porter Middle SchoolGrades: 6-8Distance: 3.4 mi
- 8/10Lewiston Porter Senior High SchoolGrades: 9-12Distance: 3.4 mi
Schools provided by the listing agent
- District: Lewiston-Porter
Source: NYSAMLSs. This data may not be complete. We recommend contacting the local school district to confirm school assignments for this home.

