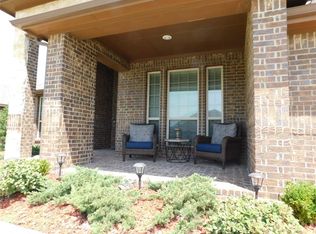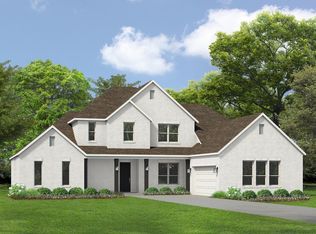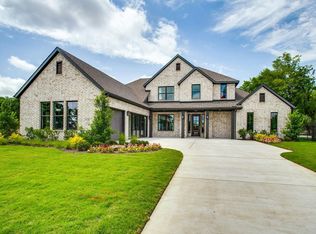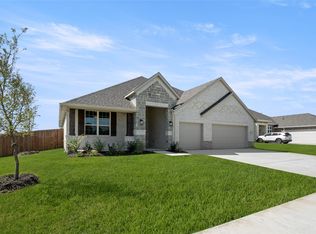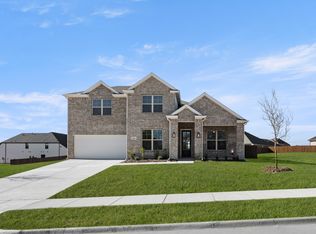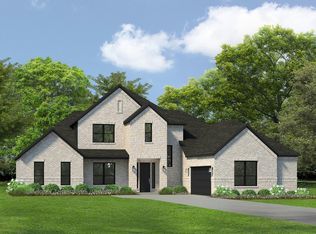974 Reeves Dr, Desoto, TX 75115
What's special
- 200 days |
- 480 |
- 45 |
Zillow last checked: 8 hours ago
Listing updated: January 14, 2026 at 09:04pm
Ben Caballero 888-872-6006,
HomesUSA.com
Travel times
Schedule tour
Select your preferred tour type — either in-person or real-time video tour — then discuss available options with the builder representative you're connected with.
Facts & features
Interior
Bedrooms & bathrooms
- Bedrooms: 5
- Bathrooms: 5
- Full bathrooms: 4
- 1/2 bathrooms: 1
Primary bedroom
- Level: First
- Dimensions: 14 x 18
Bedroom
- Level: First
- Dimensions: 11 x 13
Bedroom
- Level: Second
- Dimensions: 11 x 13
Bedroom
- Level: Second
- Dimensions: 11 x 13
Bedroom
- Level: Second
- Dimensions: 13 x 12
Dining room
- Level: First
- Dimensions: 14 x 10
Game room
- Level: Second
- Dimensions: 15 x 18
Kitchen
- Level: First
- Dimensions: 14 x 18
Living room
- Level: First
- Dimensions: 19 x 18
Heating
- ENERGY STAR/ACCA RSI Qualified Installation, ENERGY STAR Qualified Equipment, Humidity Control
Cooling
- Central Air, Ceiling Fan(s), ENERGY STAR Qualified Equipment
Appliances
- Included: Dishwasher, Electric Oven, Gas Cooktop, Disposal, Microwave, Tankless Water Heater
- Laundry: Electric Dryer Hookup
Features
- Granite Counters, High Speed Internet, Kitchen Island, Open Floorplan, Pantry, Smart Home, Cable TV, Walk-In Closet(s), Wired for Sound
- Flooring: Carpet, Luxury Vinyl Plank, Tile
- Has basement: No
- Number of fireplaces: 1
- Fireplace features: Gas, Living Room
Interior area
- Total interior livable area: 3,823 sqft
Video & virtual tour
Property
Parking
- Total spaces: 2
- Parking features: Door-Single, Garage, Garage Door Opener, Garage Faces Side
- Attached garage spaces: 2
Accessibility
- Accessibility features: Accessible Full Bath, Accessible Kitchen, Accessible Doors, Accessible Hallway(s)
Features
- Levels: Two
- Stories: 2
- Patio & porch: Covered
- Exterior features: Private Yard, Rain Gutters
- Pool features: None
- Fencing: Back Yard,Gate,Wood,Wrought Iron
Lot
- Size: 0.25 Acres
- Dimensions: 65 x 75
Details
- Parcel number: 200580400C0110000
Construction
Type & style
- Home type: SingleFamily
- Architectural style: Traditional,Detached
- Property subtype: Single Family Residence
Materials
- Brick, Frame, Rock, Stone, Wood Siding
- Foundation: Slab
- Roof: Composition
Condition
- New construction: Yes
- Year built: 2024
Details
- Builder name: Kindred Homes
Utilities & green energy
- Sewer: Public Sewer
- Water: Public
- Utilities for property: Natural Gas Available, Sewer Available, Separate Meters, Water Available, Cable Available
Green energy
- Energy efficient items: HVAC, Insulation, Thermostat
- Water conservation: Efficient Hot Water Distribution
Community & HOA
Community
- Features: Curbs, Sidewalks
- Security: Prewired, Security System, Carbon Monoxide Detector(s), Smoke Detector(s), Wireless
- Subdivision: Kentsdale Farms
HOA
- Has HOA: Yes
- Services included: Maintenance Grounds
- HOA fee: $650 annually
- HOA name: Kentsdale Farms HOA
- HOA phone: 972-920-5474
Location
- Region: Desoto
Financial & listing details
- Price per square foot: $149/sqft
- Tax assessed value: $72,000
- Annual tax amount: $1,760
- Date on market: 7/22/2025
- Cumulative days on market: 190 days
About the community
Lock in a Low Rate + More!
Rate as low as 4.99% / 5.758% APR + $15,000 in Closing Cost Assistance + $5,000 Nebraska Furniture Mart Gift Card*. Terms apply, contact for details.Source: Kindred Homes
6 homes in this community
Available homes
| Listing | Price | Bed / bath | Status |
|---|---|---|---|
Current home: 974 Reeves Dr | $571,036 | 5 bed / 5 bath | Available |
| 931 Richard Pittmon Dr | $496,925 | 4 bed / 3 bath | Available |
| 966 Richard Pittmon Dr | $497,430 | 4 bed / 3 bath | Available |
| 951 Richard Pittmon Dr | $499,175 | 4 bed / 4 bath | Available |
| 951 Anvil Ct | $539,900 | 4 bed / 4 bath | Available |
| 973 Reeves Dr | $549,260 | 5 bed / 4 bath | Available |
Source: Kindred Homes
Contact builder
By pressing Contact builder, you agree that Zillow Group and other real estate professionals may call/text you about your inquiry, which may involve use of automated means and prerecorded/artificial voices and applies even if you are registered on a national or state Do Not Call list. You don't need to consent as a condition of buying any property, goods, or services. Message/data rates may apply. You also agree to our Terms of Use.
Learn how to advertise your homesEstimated market value
Not available
Estimated sales range
Not available
$4,646/mo
Price history
| Date | Event | Price |
|---|---|---|
| 9/5/2025 | Listed for sale | $571,036$149/sqft |
Source: NTREIS #21008522 Report a problem | ||
| 8/27/2025 | Pending sale | $571,036$149/sqft |
Source: NTREIS #21008522 Report a problem | ||
| 5/23/2025 | Price change | $571,036-5%$149/sqft |
Source: Kindred Homes Report a problem | ||
| 4/14/2025 | Price change | $601,036+7.1%$157/sqft |
Source: Kindred Homes Report a problem | ||
| 4/4/2025 | Listed for sale | $561,000$147/sqft |
Source: Kindred Homes Report a problem | ||
Public tax history
| Year | Property taxes | Tax assessment |
|---|---|---|
| 2025 | $1,760 +7.1% | $72,000 |
| 2024 | $1,644 | $72,000 |
Find assessor info on the county website
Lock in a Low Rate + More!
Rate as low as 4.99% / 5.758% APR + $15,000 in Closing Cost Assistance + $5,000 Nebraska Furniture Mart Gift Card*. Terms apply, contact for details.Source: Kindred HomesMonthly payment
Neighborhood: 75115
Nearby schools
GreatSchools rating
- 3/10Frank D Moates Elementary SchoolGrades: 3-5Distance: 1.2 mi
- 4/10Curtistene S McCowan Middle SchoolGrades: 6-8Distance: 0.2 mi
- 3/10Desoto High SchoolGrades: 9-12Distance: 1.2 mi
Schools provided by the builder
- Elementary: Frank D. Moates Elementary
- Middle: Curtistene S. McCowan Middle
- High: DeSoto High School
- District: DeSoto ISD
Source: Kindred Homes. This data may not be complete. We recommend contacting the local school district to confirm school assignments for this home.
