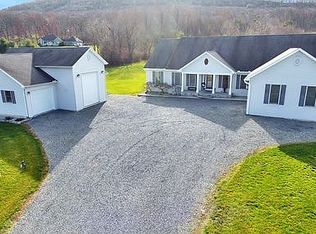This spacious 4 bedroom home with a two car garage sits on 1.71 acres of beautiful land in the Carlisle Area School District. Over 3,000 square feet of living space, you will find 4 bedrooms and 2.5 bathrooms. Upon entering the expansive home you will find a formal dining room, living room an office and a half bathroom. Then walk to the large kitchen that has room for a table and open ups to a large family room. All 4 bedrooms and both full bathrooms are on the second floor. The basement is full and finished. There is a massive living space as well as an extra finished room that would make a great home office or gym. There is a deck off the rear of the home that makes great for outdoor eating and the front porch is great for those cozy evenings of relaxation. Do not miss out on your opportunity to make this home your own!
This property is off market, which means it's not currently listed for sale or rent on Zillow. This may be different from what's available on other websites or public sources.
