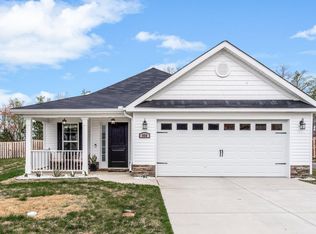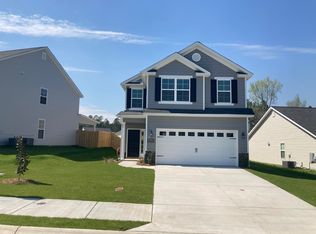Sold for $360,000
$360,000
974 MULFORD, Augusta, GA 30909
4beds
2,637sqft
Single Family Residence
Built in 2022
7,405.2 Square Feet Lot
$363,900 Zestimate®
$137/sqft
$2,340 Estimated rent
Home value
$363,900
$331,000 - $400,000
$2,340/mo
Zestimate® history
Loading...
Owner options
Explore your selling options
What's special
Save your money with this ****4.125% ASSUMABLE VA RATE**** Heading to Fort Eisenhower? This location is wonderful. You will have time to take a quick lunch at home! This home is less than 3 years young and features a soaring 2 story foyer, hardwood flooring, and wainscotting in the formal dining room. Butlers passage with 2 large closets from dining room leads to the kitchen. There is an abundance of closets and pantries in this well designed home. Open kitchen offers granite coutertops, stainless steel appliances, stained cabinets and bar/granite kitchen island. Spacious family room has fireplace and french doors leading to oversized covered back porch and seperate uncovered grill area. Note the privacy fenced level rear yard! No one can build behind this home. Power pantry on main floor is large and can be used as a flex space. Mud bench is located off the double garage door. All bedrooms are conveniently located upstairs near laundry room. Bedrooms have enormous closet capacities! This home is turnkey ready and freshly painted. Over 7 years remain on structural warranty. Community pool is located around the corner for your enjoyment.
Zillow last checked: 8 hours ago
Listing updated: July 12, 2025 at 07:44am
Listed by:
Sharon Arguello,
Better Homes & Gardens Executive Partners
Bought with:
Non Member
Non Member Office
Source: Hive MLS,MLS#: 540121
Facts & features
Interior
Bedrooms & bathrooms
- Bedrooms: 4
- Bathrooms: 3
- Full bathrooms: 2
- 1/2 bathrooms: 1
Primary bedroom
- Level: Upper
- Dimensions: 16 x 13
Bedroom 2
- Level: Upper
- Dimensions: 13 x 12
Bedroom 3
- Level: Upper
- Dimensions: 11 x 14
Bedroom 4
- Level: Upper
- Dimensions: 13 x 13
Breakfast room
- Level: Main
- Dimensions: 13 x 9
Dining room
- Level: Main
- Dimensions: 12 x 11
Great room
- Level: Main
- Dimensions: 20 x 13
Kitchen
- Level: Main
- Dimensions: 13 x 9
Other
- Description: Flex room
- Level: Main
- Dimensions: 11 x 8
Heating
- Electric, Fireplace(s), Forced Air
Cooling
- Ceiling Fan(s), Central Air, Multi Units
Appliances
- Included: Dishwasher, Disposal, Electric Range, Electric Water Heater, Vented Exhaust Fan
Features
- Blinds, Cable Available, Eat-in Kitchen, Entrance Foyer, Garden Tub, Gas Dryer Hookup, Kitchen Island, Pantry, Security System, Washer Hookup, Electric Dryer Hookup
- Flooring: Hardwood, Laminate, Vinyl
- Has basement: No
- Attic: Partially Floored,Pull Down Stairs
- Number of fireplaces: 1
- Fireplace features: Decorative, Great Room, Ventless
Interior area
- Total structure area: 2,637
- Total interior livable area: 2,637 sqft
Property
Parking
- Total spaces: 2
- Parking features: Concrete, Garage, Garage Door Opener
- Garage spaces: 2
Features
- Levels: Two
- Patio & porch: Covered, Front Porch, Patio, Porch, Rear Porch
- Exterior features: Insulated Doors, Insulated Windows
- Fencing: Privacy
Lot
- Size: 7,405 sqft
- Dimensions: .17
- Features: Landscaped, Sprinklers In Front, Sprinklers In Rear, Other, See Remarks
Details
- Parcel number: 0640291000
Construction
Type & style
- Home type: SingleFamily
- Architectural style: Two Story
- Property subtype: Single Family Residence
Materials
- HardiPlank Type, Stone, Vinyl Siding
- Foundation: Slab
- Roof: Composition
Condition
- Updated/Remodeled
- New construction: No
- Year built: 2022
Utilities & green energy
- Sewer: Public Sewer
- Water: Public
Community & neighborhood
Community
- Community features: Pool, Sidewalks, Street Lights
Location
- Region: Augusta
- Subdivision: Hayne's Station
HOA & financial
HOA
- Has HOA: Yes
- HOA fee: $338 monthly
Other
Other facts
- Listing terms: Assumable,Cash,Conventional,FHA,VA Loan
Price history
| Date | Event | Price |
|---|---|---|
| 9/24/2025 | Listing removed | $2,400$1/sqft |
Source: Zillow Rentals Report a problem | ||
| 9/5/2025 | Listed for rent | $2,400$1/sqft |
Source: Zillow Rentals Report a problem | ||
| 6/28/2025 | Listing removed | $2,400$1/sqft |
Source: Zillow Rentals Report a problem | ||
| 6/26/2025 | Sold | $360,000-1.4%$137/sqft |
Source: | ||
| 6/3/2025 | Pending sale | $365,000$138/sqft |
Source: | ||
Public tax history
| Year | Property taxes | Tax assessment |
|---|---|---|
| 2024 | $4,002 +8.8% | $135,996 +4.4% |
| 2023 | $3,679 +384.5% | $130,268 +615.8% |
| 2022 | $759 | $18,200 |
Find assessor info on the county website
Neighborhood: Belair
Nearby schools
GreatSchools rating
- 5/10Belair K-8 SchoolGrades: PK-8Distance: 2 mi
- 2/10Westside High SchoolGrades: 9-12Distance: 7.9 mi
Schools provided by the listing agent
- Elementary: Belair K8
- Middle: Belair K8
- High: Westside
Source: Hive MLS. This data may not be complete. We recommend contacting the local school district to confirm school assignments for this home.
Get pre-qualified for a loan
At Zillow Home Loans, we can pre-qualify you in as little as 5 minutes with no impact to your credit score.An equal housing lender. NMLS #10287.
Sell for more on Zillow
Get a Zillow Showcase℠ listing at no additional cost and you could sell for .
$363,900
2% more+$7,278
With Zillow Showcase(estimated)$371,178

