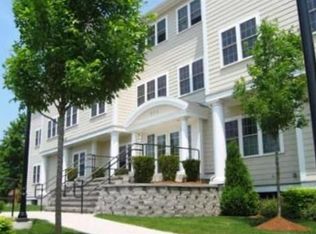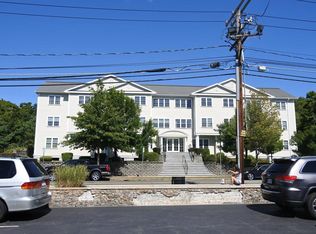Corner unit with oversized windows allows natural light to pour into this meticulously-maintained, spacious, and well laid out home. The open-concept kitchen, living, and dining area features recessed lighting, stainless steel appliances, and fantastic cabinet and counter space. The master bedroom includes an en suite bath, and there's a large second bedroom and full bath just across the hall. NEW hardwood floors! Laundry in unit! TWO deeded parking spots (including one in the garage!), and a private storage unit under the building. Amazing location, within a block of the commuter rail and 136/137 bus lines, and with easy access to Routes 1, 93, and 95. Across the street from shopping and restaurants, and just over a mile to Whole Foods in Melrose. Make your appointment today for a private showing!
This property is off market, which means it's not currently listed for sale or rent on Zillow. This may be different from what's available on other websites or public sources.

