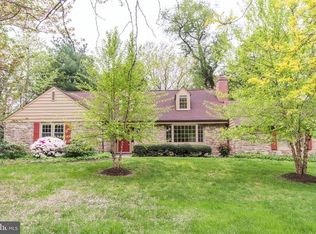On nearly an acre in prestigious Rydal this one-of-a-kind, four-bedroom home surrounded by lush landscaping, boasting amazing indoor and outdoor entertaining areas, a swimming pool and the acclaimed Abington School District. The paver walkway guides you from the oversized driveway to the sunken patio that leads to two entries. A striking solid wood door opens to a tiled foyer where an arched entry opens to the banquet style dining room with a large bay window and adjoining sitting area with fireplace. Bi-fold doors lead to the formal foyer, a wide open space that enhances the stunning architecture of the home and enjoys a built-in with glass shelving. Step down to the living room, a vast gathering area with a wall of glass with hinged doors that overlooks the terrace and swimming pool as the fireplace, gorgeous hardwood floors and accent lighting add a warming ambiance. A wonderful space for creativity, the studio features a pitched ceiling with skylights. With a classic black and white decor the center island kitchen offers barstool seating, an abundance of cabinetry and upgraded appliances including a Thermodor stove and Subzero fridge. Truly unique the main level master suite is accentuated by a stunning glass door entry, a tremendous amount of closet space with mirrored dressing area, and a large bedroom. The master bath features a soaking tub, glass shower and natural light. Bedroom two is also on the main floor and is steps away from the hall bath. Highlighted by a custom wet bar, stained glass and two walls of custom built-ins this den has a style all its own. Upstairs, bedroom three will appeal to young dreamers, has a myriad of built-ins, a private balcony and a bath. The fourth bedroom is also generously sized, has glass doors to the roof top deck overlooking the pool and a full bath. Bedroom five completes this level. Adding a huge multi-functional area, the finished lower level has a large open space, in addition to a massive amount of storage, an oversized dry sauna, two changing rooms and a full bath. The overly spacious laundry room makes light of a regular chore. Outdoor living is at a premium with varied patios, terraces, a roof top deck, and the inviting swimming pool with wide platform for additional seating that is bordered in mature landscaping designed for privacy.
This property is off market, which means it's not currently listed for sale or rent on Zillow. This may be different from what's available on other websites or public sources.
