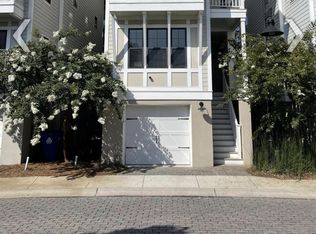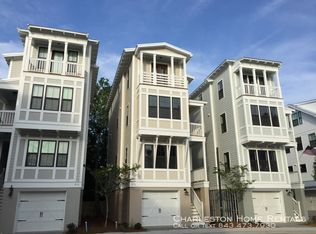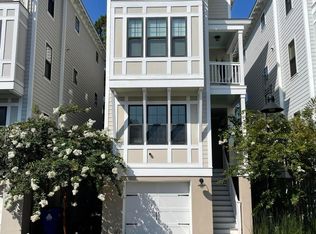Closed
$975,000
974 Key Colony Ct, Mount Pleasant, SC 29464
3beds
1,999sqft
Single Family Residence
Built in 2018
1,742.4 Square Feet Lot
$995,100 Zestimate®
$488/sqft
$6,929 Estimated rent
Home value
$995,100
$945,000 - $1.04M
$6,929/mo
Zestimate® history
Loading...
Owner options
Explore your selling options
What's special
Welcome to 974 Key Colony Court, your coastal retreat in the heart of Mt. Pleasant!Tucked away on a quiet cul-de-sac in the sought-after Sullivan's Pointe community, this updated 3-bedroom, 3.5-bathroom home with an additional office/flex space offers nearly 2,000 sq ft of elevated Lowcountry living--just minutes from Sullivan's Island and Shem Creek. Step inside to a bright and open floor plan featuring a chef's kitchen with upgraded appliances, a spacious living area, and multiple balconies perfect for catching ocean breezes. Two bedrooms offer king-sized accommodations with en-suite baths and walk-in closets, while the third floor boasts a private guest suite with two queen beds, its own bath, and a sitting area with private porch access. Additional highlights includeOutdoor shower Two-car tandem garage Fenced yard Ample storage throughout Recently updated finishes and fixtures Sullivan's Pointe blends classic Charleston style with modern comfort and convenience, offering easy access to beaches, shopping, dining, and top schools. Whether you're looking for a full-time residence, second home, or investment opportunity, 974 Key Colony Court delivers the ideal coastal lifestyle. The house is being sold fully furnished. Items include couch, tv's, all appliances, full bedroom sets with sheets. Artwork, utensils and much more! The house is turnkey and ready for your personal home or investment property short term or long term!
Zillow last checked: 8 hours ago
Listing updated: September 10, 2025 at 02:08pm
Listed by:
PHD Properties
Bought with:
Ann Edward Real Estate
Source: CTMLS,MLS#: 25019557
Facts & features
Interior
Bedrooms & bathrooms
- Bedrooms: 3
- Bathrooms: 4
- Full bathrooms: 3
- 1/2 bathrooms: 1
Heating
- Heat Pump
Cooling
- Central Air
Appliances
- Laundry: Laundry Room
Features
- Ceiling - Cathedral/Vaulted, Ceiling - Smooth, High Ceilings, Kitchen Island, Walk-In Closet(s), Ceiling Fan(s), Eat-in Kitchen, Pantry
- Flooring: Ceramic Tile, Luxury Vinyl, Wood
- Windows: Window Treatments
- Has fireplace: No
Interior area
- Total structure area: 1,999
- Total interior livable area: 1,999 sqft
Property
Parking
- Total spaces: 2
- Parking features: Garage
- Garage spaces: 2
Features
- Levels: Three Or More
- Stories: 3
- Patio & porch: Front Porch
- Fencing: Partial
Lot
- Size: 1,742 sqft
- Features: Cul-De-Sac, Wooded
Details
- Parcel number: 5321500196
Construction
Type & style
- Home type: SingleFamily
- Architectural style: Contemporary
- Property subtype: Single Family Residence
Materials
- Cement Siding
- Foundation: Pillar/Post/Pier
- Roof: Architectural
Condition
- New construction: No
- Year built: 2018
Utilities & green energy
- Sewer: Public Sewer
- Water: Public
- Utilities for property: Dominion Energy, Mt. P. W/S Comm
Community & neighborhood
Community
- Community features: Trash
Location
- Region: Mount Pleasant
- Subdivision: Sullivans Pointe
Other
Other facts
- Listing terms: Cash,Conventional,FHA,VA Loan
Price history
| Date | Event | Price |
|---|---|---|
| 9/9/2025 | Sold | $975,000$488/sqft |
Source: | ||
| 7/15/2025 | Listed for sale | $975,000+68.1%$488/sqft |
Source: | ||
| 6/28/2024 | Listing removed | -- |
Source: Zillow Rentals Report a problem | ||
| 1/10/2024 | Listed for rent | $6,000$3/sqft |
Source: Zillow Rentals Report a problem | ||
| 1/10/2024 | Listing removed | -- |
Source: Zillow Rentals Report a problem | ||
Public tax history
| Year | Property taxes | Tax assessment |
|---|---|---|
| 2024 | $8,778 +3.7% | $34,800 |
| 2023 | $8,467 +4.9% | $34,800 |
| 2022 | $8,069 +0.1% | $34,800 |
Find assessor info on the county website
Neighborhood: 29464
Nearby schools
GreatSchools rating
- 10/10Mt. Pleasant AcademyGrades: PK-5Distance: 0.8 mi
- 9/10Moultrie Middle SchoolGrades: 6-8Distance: 1.2 mi
- 9/10Charleston Charter for Math and ScienceGrades: 6-12Distance: 5.8 mi
Schools provided by the listing agent
- Elementary: Mt. Pleasant Academy
- Middle: Moultrie
- High: Lucy Beckham
Source: CTMLS. This data may not be complete. We recommend contacting the local school district to confirm school assignments for this home.
Get a cash offer in 3 minutes
Find out how much your home could sell for in as little as 3 minutes with a no-obligation cash offer.
Estimated market value
$995,100


