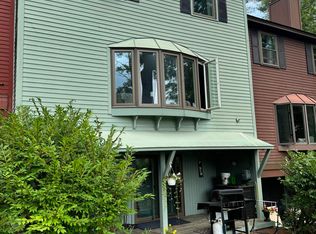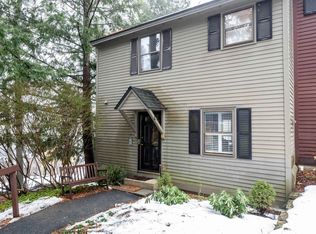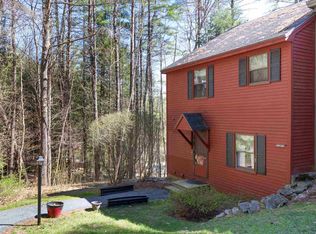Closed
Listed by:
Jill Harlow,
Coldwell Banker LIFESTYLES - Hanover Cell:802-356-3056
Bought with: KW Coastal and Lakes & Mountains Realty/Hanover
$310,000
974 Hard Road #D3, Hartford, VT 05009
2beds
2,114sqft
Condominium
Built in 1972
-- sqft lot
$334,000 Zestimate®
$147/sqft
$4,079 Estimated rent
Home value
$334,000
$284,000 - $394,000
$4,079/mo
Zestimate® history
Loading...
Owner options
Explore your selling options
What's special
Situated in Quechee Lakes, this beloved condo is eagerly awaiting a new family to fill its welcoming spaces with laughter and memories. As you step inside, you are greeted with an open floor plan design providing a seamless flow between kitchen, dining, and living areas. Whether you're entertaining guests or simply enjoying a quiet evening in, this layout ensures everyone feels connected and at ease. There are two spacious ensuite bedrooms on the upper floor and on the lower level is a sprawling family room providing ample space for gatherings and relaxation alike. Two sliders ensure easy access to the back yard which leads to a huge open meadow for hiking or games. The location of this condo is close to all Quechee Lakes and Upper Valley amenities. From outdoor adventures like hiking and golfing to leisurely afternoons spent by the lake or pool, there's something for everyone to enjoy just minutes from your doorstep. This much-loved condo is ready to welcome its next chapter with open arms. Here's your chance to make it yours and start creating cherished memories!
Zillow last checked: 8 hours ago
Listing updated: July 08, 2024 at 05:27am
Listed by:
Jill Harlow,
Coldwell Banker LIFESTYLES - Hanover Cell:802-356-3056
Bought with:
Mark Roden
KW Coastal and Lakes & Mountains Realty/Hanover
Source: PrimeMLS,MLS#: 4990077
Facts & features
Interior
Bedrooms & bathrooms
- Bedrooms: 2
- Bathrooms: 4
- Full bathrooms: 2
- 3/4 bathrooms: 1
- 1/2 bathrooms: 1
Heating
- Propane, Wood, Electric, Vented Gas Heater, Wood Stove
Cooling
- None
Appliances
- Included: Dishwasher, Dryer, Microwave, Electric Range, Refrigerator, Washer, Water Heater
- Laundry: 1st Floor Laundry
Features
- Living/Dining, Primary BR w/ BA, Natural Light
- Flooring: Carpet, Ceramic Tile, Vinyl
- Basement: Daylight,Finished,Full,Interior Stairs,Walkout,Interior Entry
- Has fireplace: Yes
- Fireplace features: Gas
Interior area
- Total structure area: 2,139
- Total interior livable area: 2,114 sqft
- Finished area above ground: 1,426
- Finished area below ground: 688
Property
Parking
- Parking features: Paved, Off Street, On Site
Features
- Levels: Two
- Stories: 2
- Has view: Yes
Lot
- Features: Condo Development, Country Setting, Views
Details
- Zoning description: QMP
Construction
Type & style
- Home type: Condo
- Architectural style: Colonial
- Property subtype: Condominium
Materials
- Wood Frame
- Foundation: Concrete
- Roof: Asphalt Shingle
Condition
- New construction: No
- Year built: 1972
Utilities & green energy
- Electric: 150 Amp Service
- Sewer: Public Sewer
- Utilities for property: Cable, Propane
Community & neighborhood
Location
- Region: Hartford
HOA & financial
Other financial information
- Additional fee information: Fee: $654.58
Price history
| Date | Event | Price |
|---|---|---|
| 7/3/2024 | Sold | $310,000-8.6%$147/sqft |
Source: | ||
| 4/3/2024 | Listed for sale | $339,000$160/sqft |
Source: | ||
Public tax history
Tax history is unavailable.
Neighborhood: Quechee
Nearby schools
GreatSchools rating
- 6/10Ottauquechee SchoolGrades: PK-5Distance: 0.7 mi
- 7/10Hartford Memorial Middle SchoolGrades: 6-8Distance: 4.3 mi
- 7/10Hartford High SchoolGrades: 9-12Distance: 4.4 mi
Schools provided by the listing agent
- Elementary: Ottauquechee School
- Middle: Hartford Memorial Middle
- High: Hartford High School
- District: Hartford School District
Source: PrimeMLS. This data may not be complete. We recommend contacting the local school district to confirm school assignments for this home.
Get pre-qualified for a loan
At Zillow Home Loans, we can pre-qualify you in as little as 5 minutes with no impact to your credit score.An equal housing lender. NMLS #10287.


