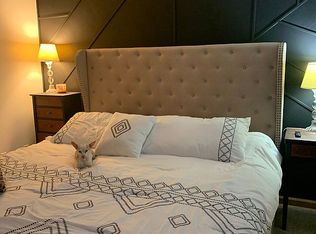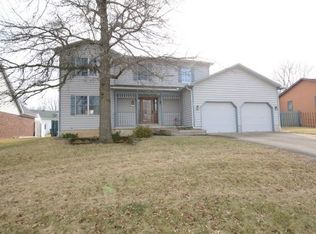Expansive and freshly painted 6-car tandem, heated attached garage that is wired for 220 is perfect for the car enthusiast! This gorgeous Bayshore home has a privacy fenced backyard, 4 bedrooms, 3.5 baths, eat-in kitchen, family room in finished basement along with bedroom and full bath. The beautiful updated Master bathroom has en suite with walk-in closet. The new flooring, paint and light fixtures throughout make this home move-in ready! Updated kitchen with stainless steel appliances and breakfast bar make the perfect gathering spot. Basement is wired for surround sound making it perfect for movie nights! Conveniently located near Holy Family and Surf Club. Contact your realtor today to see this beauty!
This property is off market, which means it's not currently listed for sale or rent on Zillow. This may be different from what's available on other websites or public sources.

