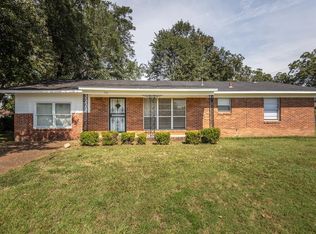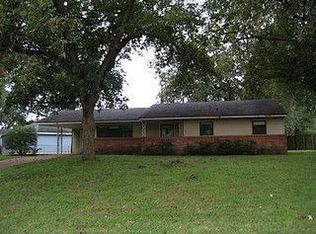Sold for $157,000
$157,000
974 E Holmes Rd, Memphis, TN 38116
3beds
1,505sqft
Single Family Residence
Built in 1956
0.34 Acres Lot
$154,700 Zestimate®
$104/sqft
$1,291 Estimated rent
Home value
$154,700
$145,000 - $164,000
$1,291/mo
Zestimate® history
Loading...
Owner options
Explore your selling options
What's special
Move in ready home next to schools, shopping, and entertainment! Single story ranch home in close proximity to Fed Ex International airport! This beautifully redone property has wood floors, smooth ceilings, and a spacious backyard. Brick exterior with a long driveway. Not to mention a massive formal dining room AND a complete laundry room (not closet). Sitting on a large lot, this 1,505 sq ft house is ready for the next family to call it HOME. Easy access to the highway and just minutes from the Tennessee/Mississippi state line! Whether you work at Fed Ex, or desire to live close to Graceland, this property's location could not be more perfect. Get with your realtor immediately and make an offer before it's gone. (potential down payment assistance available and appliances with acceptable offer)
Zillow last checked: 8 hours ago
Listing updated: July 31, 2025 at 08:15am
Listed by:
Dylan L Johnson,
901, REALTORS
Bought with:
Allison A Brents
901, REALTORS
Source: MAAR,MLS#: 10195072
Facts & features
Interior
Bedrooms & bathrooms
- Bedrooms: 3
- Bathrooms: 2
- Full bathrooms: 2
Primary bedroom
- Features: Smooth Ceiling, Hardwood Floor
- Level: First
- Area: 143
- Dimensions: 11 x 13
Bedroom 2
- Features: Smooth Ceiling, Hardwood Floor
- Level: First
- Area: 132
- Dimensions: 11 x 12
Bedroom 3
- Features: Smooth Ceiling, Hardwood Floor
- Level: First
- Area: 121
- Dimensions: 11 x 11
Primary bathroom
- Features: Full Bath
Dining room
- Features: Separate Dining Room
- Area: 240
- Dimensions: 12 x 20
Kitchen
- Features: Updated/Renovated Kitchen, Separate Breakfast Room, Pantry
- Area: 180
- Dimensions: 10 x 18
Living room
- Features: Separate Den
- Area: 240
- Dimensions: 12 x 20
Den
- Area: 300
- Dimensions: 15 x 20
Heating
- Central, Natural Gas, Ceiling
Cooling
- Central Air, Ceiling Fan(s), 220 Wiring
Appliances
- Included: Gas Water Heater, Range/Oven, Disposal, Dishwasher, Microwave
- Laundry: Laundry Room
Features
- All Bedrooms Down, Primary Down, Renovated Bathroom, Smooth Ceiling, Dining Room, Den/Great Room, Kitchen, Primary Bedroom, 2nd Bedroom, 3rd Bedroom, 2 or More Baths, Laundry Room
- Flooring: Part Hardwood, Wood Laminate Floors, Tile
- Doors: Steel Insulated Door(s)
- Windows: Aluminum Frames, Window Treatments
- Attic: Pull Down Stairs
- Has fireplace: No
Interior area
- Total interior livable area: 1,505 sqft
Property
Parking
- Parking features: Driveway/Pad, Other (See REMARKS)
- Has uncovered spaces: Yes
Features
- Stories: 1
- Patio & porch: Patio
- Pool features: None
- Fencing: Chain Link
Lot
- Size: 0.34 Acres
- Dimensions: 100 x 125
- Features: Some Trees, Level, Landscaped
Details
- Parcel number: 077082 00010
Construction
Type & style
- Home type: SingleFamily
- Architectural style: Traditional
- Property subtype: Single Family Residence
Materials
- Brick Veneer
- Foundation: Slab
- Roof: Composition Shingles
Condition
- New construction: No
- Year built: 1956
Utilities & green energy
- Sewer: Public Sewer
- Water: Public
Community & neighborhood
Security
- Security features: Smoke Detector(s), Dead Bolt Lock(s), Wrought Iron Security Drs
Location
- Region: Memphis
- Subdivision: Welchs Sequoia Gardens
Other
Other facts
- Price range: $157K - $157K
- Listing terms: Conventional,FHA,VA Loan,Other (See REMARKS)
Price history
| Date | Event | Price |
|---|---|---|
| 9/5/2025 | Listing removed | $1,600$1/sqft |
Source: Zillow Rentals Report a problem | ||
| 8/16/2025 | Price change | $1,600-5.6%$1/sqft |
Source: Zillow Rentals Report a problem | ||
| 8/3/2025 | Listed for rent | $1,695$1/sqft |
Source: Zillow Rentals Report a problem | ||
| 7/28/2025 | Sold | $157,000-12.7%$104/sqft |
Source: | ||
| 4/25/2025 | Listed for sale | $179,901-2.7%$120/sqft |
Source: | ||
Public tax history
| Year | Property taxes | Tax assessment |
|---|---|---|
| 2025 | $1,660 -9.1% | $31,500 +13.6% |
| 2024 | $1,826 +8.1% | $27,725 |
| 2023 | $1,689 | $27,725 |
Find assessor info on the county website
Neighborhood: White Haven-Coro Lake
Nearby schools
GreatSchools rating
- 4/10Holmes Road Elementary SchoolGrades: PK-5Distance: 0.1 mi
- 4/10Havenview Middle SchoolGrades: 6-8Distance: 1 mi
- 5/10Whitehaven High SchoolGrades: 9-12Distance: 0.7 mi
Get pre-qualified for a loan
At Zillow Home Loans, we can pre-qualify you in as little as 5 minutes with no impact to your credit score.An equal housing lender. NMLS #10287.

