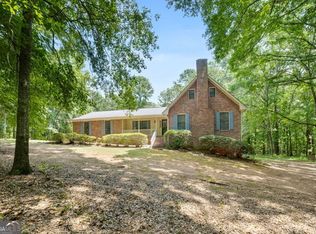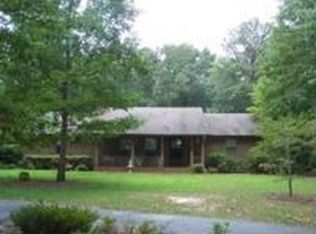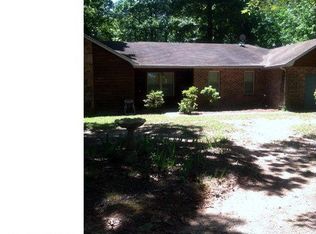6 acre Estate centered around a fill brick traditional 2 story home. Recently renovated with updated baths and kitchens. Formal living and dining rooms as well as a bonus loft. outdoor living centers around the refreshing pool area with cabana. Additional 2 car garage with shop w/ bath plus a guest apartment and full bath above. Additional there is also a garden pavilion wit fireplace and air conditioning for relaxing or entertaining guest . A RARE FIND!
This property is off market, which means it's not currently listed for sale or rent on Zillow. This may be different from what's available on other websites or public sources.


