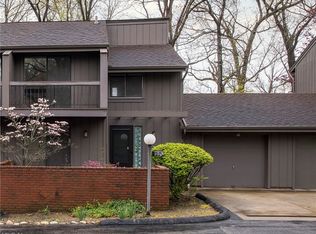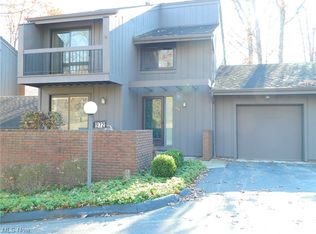Sold for $229,900 on 06/20/24
$229,900
974 Canyon View Rd, Northfield, OH 44067
2beds
1,958sqft
Townhouse, Condominium
Built in 1971
-- sqft lot
$246,200 Zestimate®
$117/sqft
$1,965 Estimated rent
Home value
$246,200
$224,000 - $273,000
$1,965/mo
Zestimate® history
Loading...
Owner options
Explore your selling options
What's special
Attractive Townhouse*2 Bedrooms*2-1/2 Baths*Eat-in Kitchen, includes all appliances and slider to access private front courtyard*Formal Dining Room area*Living Room/Greatroom with slider to balcony and wooded/canyon view*1/2 bath on 1st level remodeled 2024*Front foyer/entryway with coat/garment alcove/nook*1/2 Bath updated 2022*All bedrooms on 2nd level: Master w/wall of closets*2nd Bedroom has walk-in closet with pull-down access to attic storage and slider to balcony*Updated Full Bath on 2nd Level completed 1/2024*Full, Walk-out Basement/Lower level: Family Room w/slider to covered patio area and steps down to green area*Laundry/utility room includes washer & dryer, with utility/laundry sink*
One year Home Warranty provided by Seller*Buyers responsibility to confirm all terms/information flooring, systems, room sizes, etc.*Easy to show and occupancy available at transfer of title*
Zillow last checked: 8 hours ago
Listing updated: June 20, 2024 at 03:31pm
Listing Provided by:
Claudine R Steinfurth csteinfurt@aol.com216-409-4039,
RE/MAX Above & Beyond
Bought with:
Ryan Tompot, 2015000802
Platinum Real Estate
Source: MLS Now,MLS#: 5035923 Originating MLS: Akron Cleveland Association of REALTORS
Originating MLS: Akron Cleveland Association of REALTORS
Facts & features
Interior
Bedrooms & bathrooms
- Bedrooms: 2
- Bathrooms: 3
- Full bathrooms: 2
- 1/2 bathrooms: 1
- Main level bathrooms: 1
- Main level bedrooms: 2
Primary bedroom
- Description: Large room w/wall of closets w/organizers built-in,Flooring: Carpet
- Level: Second
Bedroom
- Description: Slider to balcony*walk-in closet w/pull-down for attic storage access,Flooring: Carpet
- Level: Second
Bathroom
- Description: Full Bath - remodeled 2022
- Level: Second
Bathroom
- Description: 1/2 Bath - Remodeled 2022
- Level: First
Bathroom
- Description: Full Bathroom w/stall shower,Flooring: Luxury Vinyl Tile
- Level: Lower
Dining room
- Description: Flooring: Luxury Vinyl Tile,Wood
- Level: First
Eat in kitchen
- Description: Slider to access private courtyard area*includes all appliances,Flooring: Luxury Vinyl Tile
- Features: Window Treatments
- Level: First
Entry foyer
- Description: Alcove for coats/garments/storage,Flooring: Wood
- Level: First
Family room
- Description: Slider to private patio area w/steps to green space,Flooring: Concrete
- Features: Window Treatments
- Level: Lower
Laundry
- Description: Utility area/includes Washer & Dryer,Flooring: Concrete
- Level: Lower
Living room
- Description: Slider to balcony,Flooring: Luxury Vinyl Tile,Wood
- Level: First
Heating
- Forced Air, Gas
Cooling
- Central Air
Appliances
- Included: Dryer, Dishwasher, Disposal, Microwave, Range, Refrigerator, Washer
- Laundry: Washer Hookup, Lower Level, Laundry Room, Laundry Tub, In Unit, Sink
Features
- Entrance Foyer, Eat-in Kitchen
- Windows: Insulated Windows
- Basement: Full,Finished,Walk-Out Access
- Has fireplace: No
- Fireplace features: None
Interior area
- Total structure area: 1,958
- Total interior livable area: 1,958 sqft
- Finished area above ground: 1,308
- Finished area below ground: 650
Property
Parking
- Total spaces: 1
- Parking features: Attached, Electricity, Garage, Garage Door Opener, Paved, Water Available
- Attached garage spaces: 1
Features
- Levels: Three Or More,Two
- Stories: 2
- Patio & porch: Deck, Patio
- Exterior features: Private Entrance
- Has private pool: Yes
- Pool features: Association, Fenced, Heated, Indoor, In Ground, Outdoor Pool, Community
- Fencing: None
- Has view: Yes
- View description: Canyon, Park/Greenbelt
Lot
- Size: 1,306 sqft
- Features: City Lot, Wooded
Details
- Additional structures: None
- Parcel number: 4501192
Construction
Type & style
- Home type: Condo
- Property subtype: Townhouse, Condominium
- Attached to another structure: Yes
Materials
- Wood Siding
- Foundation: Block
- Roof: Asphalt,Fiberglass
Condition
- Updated/Remodeled
- Year built: 1971
Details
- Warranty included: Yes
Utilities & green energy
- Sewer: Public Sewer
- Water: Public
Community & neighborhood
Community
- Community features: Common Grounds/Area, Clubhouse, Fitness Center, Fitness, Fishing, Lake, Playground, Park, Shopping, Street Lights, Tennis Court(s), Pool
Location
- Region: Northfield
- Subdivision: Greenwood Village / Condo 1
HOA & financial
HOA
- Has HOA: Yes
- HOA fee: $252 semi-annually
- Services included: Association Management, Common Area Maintenance, Insurance, Maintenance Grounds, Maintenance Structure, Pool(s), Recreation Facilities, Reserve Fund, Sewer, Snow Removal, Trash, Water
- Association name: Greenwood Hoa
- Second HOA fee: $387 monthly
Other
Other facts
- Listing terms: Cash,Conventional
Price history
| Date | Event | Price |
|---|---|---|
| 6/20/2024 | Sold | $229,900$117/sqft |
Source: | ||
| 5/6/2024 | Pending sale | $229,900$117/sqft |
Source: | ||
| 5/4/2024 | Listed for sale | $229,900+35.2%$117/sqft |
Source: | ||
| 7/13/2021 | Sold | $170,000$87/sqft |
Source: Public Record Report a problem | ||
Public tax history
| Year | Property taxes | Tax assessment |
|---|---|---|
| 2024 | $3,061 -0.6% | $57,350 |
| 2023 | $3,080 -5.6% | $57,350 +16% |
| 2022 | $3,264 +29.5% | $49,441 -0.5% |
Find assessor info on the county website
Neighborhood: 44067
Nearby schools
GreatSchools rating
- 8/10Rushwood Elementary SchoolGrades: K-4Distance: 1.4 mi
- 7/10Nordonia Middle SchoolGrades: 7-8Distance: 1.9 mi
- 6/10Nordonia High SchoolGrades: 9-12Distance: 3.2 mi
Schools provided by the listing agent
- District: Nordonia Hills CSD - 7710
Source: MLS Now. This data may not be complete. We recommend contacting the local school district to confirm school assignments for this home.

Get pre-qualified for a loan
At Zillow Home Loans, we can pre-qualify you in as little as 5 minutes with no impact to your credit score.An equal housing lender. NMLS #10287.
Sell for more on Zillow
Get a free Zillow Showcase℠ listing and you could sell for .
$246,200
2% more+ $4,924
With Zillow Showcase(estimated)
$251,124
