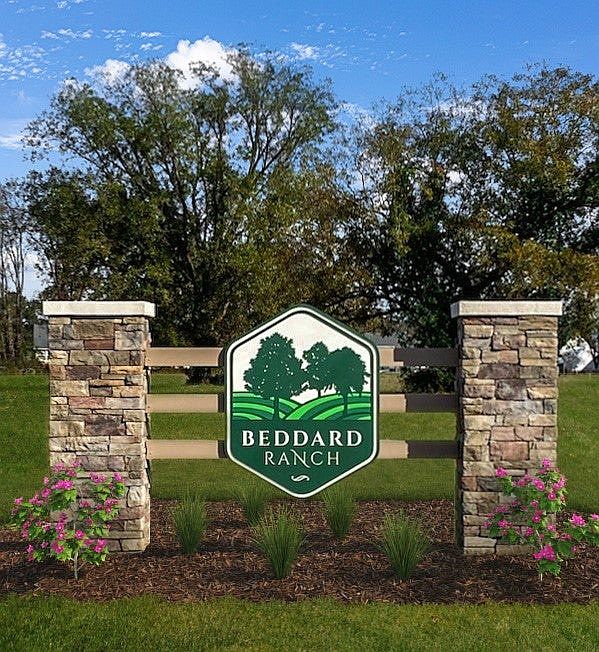$7,500 Builder Incentive + Blinds + Fridge!*Upon entering the home, a formal dining room painted in Sherwin Williams "Rare Gray" with two-piece crown molding and picture frame wainscotting detail, is located off the foyer with direct access to the kitchen.The mudroom, located just off the entry, features a built-in bench with cubbies and provides access to both the garage and a half-bath.The kitchen offers ample countertop space with granite countertops in "Trigato," a sink overlooking the great room, bar seating, white shaker cabinets, subway tile backsplash in "Arctic White" set in a herringbone pattern, a pantry, and stainless steel appliances including a microwave, dishwasher, and gas range.The spacious great room provides easy access to the rear covered porch, offering effortless indoor-outdoor flow.Off the great room, the spacious first-floor primary suite features a tray ceiling with crown molding, and the primary bathroom includes a large walk-in closet, dual sink vanity with quartz countertop in "Simply White," white shaker cabinets with a center drawer stack, a private water closet, linen closet, and a walk-in shower with tile surround.Staircase with painted wood balustersUpstairs, the second floor opens to a spacious loft with hall access to a linen closet, two additional bedrooms, an office space, a laundry room with washer/dryer connections, and a full bathroom with a vanity and a tub/shower combination with tile surround.Durable luxury vinyl plank flooring is fo Home Amenities include: CoveredPatio, GreenConstruction, MudRoom, Playroom, WalkInClosets.
New construction
Special offer
$419,900
974 Appaloosa Trl, Grimesland, NC 27837
3beds
2,358sqft
Single Family Residence
Built in ----
0.65 Acres Lot
$419,900 Zestimate®
$178/sqft
$-- HOA
What's special
Office spaceSpacious loftTray ceilingCrown moldingWalk-in showerPicture frame wainscotting detailGranite countertops
- 293 days
- on Zillow |
- 276 |
- 15 |
Zillow last checked: 7 hours ago
Listing updated: July 23, 2025 at 12:05am
Listed by:
Tyre Realty Group,
Caviness & Cates - Greenville Sales Office
Source: Nexus MLS,MLS#: N370000000245
Travel times
Schedule tour
Facts & features
Interior
Bedrooms & bathrooms
- Bedrooms: 3
- Bathrooms: 3
- Full bathrooms: 2
- 1/2 bathrooms: 1
Heating
- Has Heating (Unspecified Type)
Cooling
- Central Air
Interior area
- Total structure area: 2,358
- Total interior livable area: 2,358 sqft
Video & virtual tour
Property
Parking
- Total spaces: 3
- Parking features: Garage
- Garage spaces: 3
Features
- Stories: 2
Lot
- Size: 0.65 Acres
Details
- Parcel number: 088519
Construction
Type & style
- Home type: SingleFamily
- Property subtype: Single Family Residence
Condition
- New construction: Yes
Details
- Builder model: Camellia
- Builder name: Caviness & Cates - Greenville
Community & HOA
Community
- Features: Park
- Subdivision: Beddard Ranch
HOA
- Amenities included: Park
Location
- Region: Grimesland
Financial & listing details
- Price per square foot: $178/sqft
- Tax assessed value: $53,000
- Annual tax amount: $372
- Date on market: 10/10/2024
- Date available: 02/01/2025
About the community
Park
Welcome to Beddard Ranch—a charming 41-home community in Grimesland, NC, where spacious living meets small-town charm! With homesites averaging half an acre or more, you'll have plenty of room to spread out while still being just 15 minutes from the shopping, dining, and entertainment of Uptown Greenville. Enjoy the quality craftsmanship and peace of mind that comes with the Caviness & Cates 1-2-10 year in-house warranty. Don't miss out; limited opportunities available. Check out our available homes and builder incentives and connect with our New Home Specialists today!
$7,500 + Blinds + Fridge!
*Up to $7,500 Toward Closing Costs or Rate Buydown with Builders Preferred Lender + Faux-Wood Blinds and Refrigerator. Subject to change. Available on select inventory homes. Conditions Apply. See a sales representative for complete details.Source: Caviness & Cates

