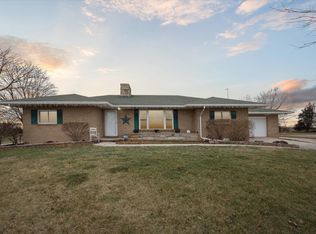This beautiful home has been completely renovated, and offers the perfect combination of original charm and high quality modern updates. The amazing kitchen is sure to be your family’s favorite gathering room. It is 26 x 20!, and includes an abundance of oak cabinets, high quality granite counter tops, a large island, tiled backsplash, top of the line stainless steel appliances, a spacious breakfast alcove, a planning desk, vaulted ceilings with skylights, and large windows for natural light and beautiful views. The family room (which could also be used as a formal dining room) has beamed ceilings, a cast iron wood stove with brick wall backdrop, and French doors leading to the 26 x 18 maintenance free deck. Continuing through to the spacious dining room, you’ll find floor-to-ceiling bay windows, an adorable nook area, and a built-in hutch with leaded glass doors. The inviting living room has original heavy oak pocket doors, a wood burning fireplace with leaded glass door built-ins on each side, and an open oak staircase leading to the second floor. The first level also includes an office, a full bath, a half bath, a large laundry area, and an extra-large heated breezeway. The upstairs holds 3 nice size bedrooms (each with a walk-in closet), and a beautifully updated full bathroom. The basement is clean and bright, with a finished recreation room and an outside entrance. The oversized attached garage is finished and heated, with a large bay window and a third overhead door to the back. Additional amenities here include solid oak interior doors and trim, an additional set of steps to the second floor, a water softener/treatment system with sulfur and iron filters, a new furnace and water heater, new concrete walkways, and a 40 x 100 Pole Barn. All this beauty sets majestically on a hilltop, offering amazing views in every direction!
This property is off market, which means it's not currently listed for sale or rent on Zillow. This may be different from what's available on other websites or public sources.
