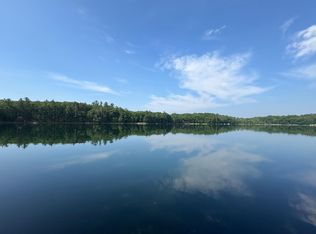Sold for $475,000
$475,000
9739 Lee Lake Rd, Hazelhurst, WI 54531
3beds
2,795sqft
Single Family Residence
Built in 1976
1.2 Acres Lot
$481,000 Zestimate®
$170/sqft
$1,702 Estimated rent
Home value
$481,000
Estimated sales range
Not available
$1,702/mo
Zestimate® history
Loading...
Owner options
Explore your selling options
What's special
This LEE LAKE charmer has 3BD/2BA, attached garage, and sits on 1.2 acres of land & 125' of swimming frontage. It faces southwest and offers commanding lake views from its elevated setting. Enjoy direct access to the 21.5-mile Bearskin Trail for biking, hiking, and snowmobiling. The main floor includes an entry foyer, living room with soaring stone fireplace, dining, kitchen, bedroom, full bath, plus a light-filled sunroom for year-round use. Upstairs are 2 additional bedrooms, a full bath, and a loft space overlooking the sunroom. The lower level includes a large family room with a California drift stone fireplace, lakeside window & patio door, hobby area, and a laundry/utility/storage room. A path to the lake with stairs and landings makes it easy to reach the shore & pier. Lee Lake is about 70 acres, clear & deep, & limited to no-wake. Its solid, sand & gravel lake bottom is perfect for fishing, swimming, and relaxing. You’ll love the convenient location south of Minocqua!
Zillow last checked: 8 hours ago
Listing updated: October 06, 2025 at 06:47am
Listed by:
JOHN & DIANE MISINA 715-479-4431,
ELIASON REALTY - EAGLE RIVER,
DIANE MISINA 715-891-0048,
ELIASON REALTY - EAGLE RIVER
Bought with:
CECILY DAWSON, 58805 - 90
LAKELAND REALTY
Source: GNMLS,MLS#: 213120
Facts & features
Interior
Bedrooms & bathrooms
- Bedrooms: 3
- Bathrooms: 2
- Full bathrooms: 2
Bedroom
- Level: First
- Dimensions: 11'6x11'3
Bedroom
- Level: Second
- Dimensions: 15'7x11'5
Bedroom
- Level: Second
- Dimensions: 11'7x14'4
Bathroom
- Level: First
Bathroom
- Level: Second
Dining room
- Level: First
- Dimensions: 15'9x10'3
Entry foyer
- Level: First
- Dimensions: 11x6
Family room
- Level: Basement
- Dimensions: 30x12'9
Kitchen
- Level: First
- Dimensions: 17'3x11'5
Living room
- Level: First
- Dimensions: 15'7x12'9
Recreation
- Level: Basement
- Dimensions: 14x11'3
Sunroom
- Level: First
- Dimensions: 19'6x11'5
Utility room
- Level: Basement
- Dimensions: 26'11x10'10
Heating
- Baseboard, Electric
Appliances
- Included: Electric Oven, Electric Range, Electric Water Heater, Refrigerator, Range Hood
- Laundry: Washer Hookup, In Basement
Features
- Ceiling Fan(s), Cathedral Ceiling(s), High Ceilings, Skylights, Vaulted Ceiling(s), Walk-In Closet(s)
- Flooring: Carpet, Tile, Vinyl, Wood
- Doors: French Doors
- Windows: Skylight(s)
- Basement: Daylight,Full,Foyer Finished,Finished,Interior Entry,Sump Pump,Walk-Out Access
- Number of fireplaces: 2
- Fireplace features: Multiple, Stone, Wood Burning
Interior area
- Total structure area: 2,795
- Total interior livable area: 2,795 sqft
- Finished area above ground: 1,860
- Finished area below ground: 935
Property
Parking
- Total spaces: 2
- Parking features: Attached, Garage, Two Car Garage, Driveway
- Attached garage spaces: 2
- Has uncovered spaces: Yes
Features
- Levels: One and One Half
- Stories: 1
- Patio & porch: Covered, Deck, Open, Patio
- Exterior features: Deck, Dock, Landscaping, Patio, Gravel Driveway
- Has view: Yes
- Waterfront features: Shoreline - Sand, Shoreline - Gravel, Lake Front
- Body of water: LEE
- Frontage type: Lakefront
- Frontage length: 125,125
Lot
- Size: 1.20 Acres
- Dimensions: 125 x 428
- Features: Lake Front
Details
- Parcel number: HA197C
Construction
Type & style
- Home type: SingleFamily
- Architectural style: One and One Half Story
- Property subtype: Single Family Residence
Materials
- Frame, Wood Siding
- Foundation: Block
- Roof: Composition,Shingle
Condition
- Year built: 1976
Details
- Builder name: Wausau Homes
Utilities & green energy
- Electric: Circuit Breakers
- Sewer: County Septic Maintenance Program - Yes, Conventional Sewer
- Water: Drilled Well
- Utilities for property: Natural Gas Available, Phone Available
Community & neighborhood
Community
- Community features: Trails/Paths
Location
- Region: Hazelhurst
Other
Other facts
- Ownership: Fee Simple
Price history
| Date | Event | Price |
|---|---|---|
| 10/3/2025 | Sold | $475,000-9.4%$170/sqft |
Source: | ||
| 8/4/2025 | Contingent | $524,000$187/sqft |
Source: | ||
| 7/28/2025 | Price change | $524,000-4.6%$187/sqft |
Source: | ||
| 7/7/2025 | Listed for sale | $549,000$196/sqft |
Source: | ||
Public tax history
| Year | Property taxes | Tax assessment |
|---|---|---|
| 2024 | $2,424 +3.4% | $333,200 |
| 2023 | $2,345 -2.4% | $333,200 |
| 2022 | $2,402 -14.3% | $333,200 |
Find assessor info on the county website
Neighborhood: 54531
Nearby schools
GreatSchools rating
- 6/10Minocqua Elementary SchoolGrades: PK-8Distance: 2.6 mi
- 2/10Lakeland High SchoolGrades: 9-12Distance: 7.1 mi
Schools provided by the listing agent
- Elementary: ON MHLT
- High: ON Lakeland Union
Source: GNMLS. This data may not be complete. We recommend contacting the local school district to confirm school assignments for this home.
Get pre-qualified for a loan
At Zillow Home Loans, we can pre-qualify you in as little as 5 minutes with no impact to your credit score.An equal housing lender. NMLS #10287.
