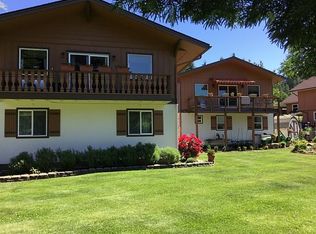Oasis in Leavenworth! This Elegant European one-level home incorporates the finest of finishes. Timeless design & abundance of natural light, spectacular views of Icicle Ridge and Sleeping Lady Mountain. The Stunning Kitchen is a Chef's Dream with an 18' island to entertain guests. Open floor plan with countless features welcomes you home. Conveniently located walking distance to town, yet far enough away to enjoy total privacy in this one-of-a-kind property and remarkable home. A must see!!!
This property is off market, which means it's not currently listed for sale or rent on Zillow. This may be different from what's available on other websites or public sources.
