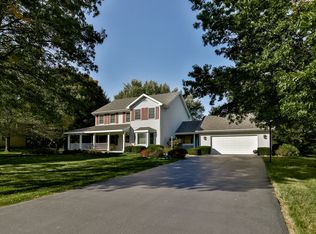Sold for $419,000
$419,000
9738 Ramblin Ridge Rd, Belvidere, IL 61008
4beds
2,605sqft
Single Family Residence
Built in 1988
0.95 Acres Lot
$428,800 Zestimate®
$161/sqft
$2,948 Estimated rent
Home value
$428,800
$347,000 - $532,000
$2,948/mo
Zestimate® history
Loading...
Owner options
Explore your selling options
What's special
This charming ranch-style home sits on nearly an acre of land and offers ample space and comfort. The main floor features a spacious living room with a wood-burning fireplace, open to the dining room and a recently remodeled kitchen with new quartz countertops, updated appliances, and a large pantry. French doors off the kitchen lead to a private deck. Freshly painted and with new vinyl flooring throughout, the home feels modern and inviting. A main floor laundry/mudroom adds convenience. The split-bedroom layout offers a generous primary bedroom with double closets and an ensuite bath featuring a jetted tub. Two additional bedrooms and a full bath complete the main level. The lower level provides two rec rooms, a fourth bedroom, and a third full bath. Outside, enjoy a private backyard with an underground fence for pets. Recent updates include a new AC unit (2024), new garage door opener, newer windows, roof, siding, and well pump (approx. 11 years old), and a newer furnace (2021). Conveniently located in a prime Belvidere location with easy access to I-90, schools, shopping, and more!
Zillow last checked: 8 hours ago
Listing updated: September 26, 2025 at 08:21pm
Listed by:
Dimas Trujillo 815-556-2272,
Smart Home Realty
Bought with:
Ron Hamilton, 475098198
Exit Realty Redefined Maurer Group
Source: NorthWest Illinois Alliance of REALTORS®,MLS#: 202504624
Facts & features
Interior
Bedrooms & bathrooms
- Bedrooms: 4
- Bathrooms: 3
- Full bathrooms: 3
- Main level bathrooms: 2
- Main level bedrooms: 3
Primary bedroom
- Level: Main
- Area: 252
- Dimensions: 18 x 14
Bedroom 2
- Level: Main
- Area: 169
- Dimensions: 13 x 13
Bedroom 3
- Level: Main
- Area: 169
- Dimensions: 13 x 13
Bedroom 4
- Level: Lower
- Area: 168
- Dimensions: 14 x 12
Dining room
- Level: Main
- Area: 132
- Dimensions: 12 x 11
Kitchen
- Level: Main
- Area: 132
- Dimensions: 12 x 11
Living room
- Level: Main
- Area: 416
- Dimensions: 26 x 16
Heating
- Forced Air, Natural Gas
Cooling
- Central Air
Appliances
- Included: Dishwasher, Dryer, Microwave, Refrigerator, Stove/Cooktop, Washer, Gas Water Heater
- Laundry: Main Level
Features
- L.L. Finished Space, Solid Surface Counters
- Windows: Window Treatments
- Basement: Full,Sump Pump,Finished
- Has fireplace: Yes
- Fireplace features: Wood Burning
Interior area
- Total structure area: 2,605
- Total interior livable area: 2,605 sqft
- Finished area above ground: 1,852
- Finished area below ground: 753
Property
Parking
- Total spaces: 2
- Parking features: Attached
- Garage spaces: 2
Features
- Patio & porch: Deck
Lot
- Size: 0.95 Acres
- Features: Partial Exposure, Subdivided
Details
- Parcel number: 0518205010
Construction
Type & style
- Home type: SingleFamily
- Architectural style: Ranch
- Property subtype: Single Family Residence
Materials
- Siding
- Roof: Shingle
Condition
- Year built: 1988
Utilities & green energy
- Electric: Circuit Breakers
- Sewer: Septic Tank
- Water: Well
Community & neighborhood
Location
- Region: Belvidere
- Subdivision: IL
Other
Other facts
- Price range: $419K - $419K
- Ownership: Fee Simple
Price history
| Date | Event | Price |
|---|---|---|
| 9/12/2025 | Sold | $419,000$161/sqft |
Source: | ||
| 8/8/2025 | Pending sale | $419,000$161/sqft |
Source: | ||
| 8/3/2025 | Listed for sale | $419,000+39.7%$161/sqft |
Source: | ||
| 6/26/2024 | Sold | $300,000-4.8%$115/sqft |
Source: | ||
| 6/7/2024 | Pending sale | $315,000$121/sqft |
Source: | ||
Public tax history
| Year | Property taxes | Tax assessment |
|---|---|---|
| 2024 | $7,843 +23.1% | $98,308 +32.3% |
| 2023 | $6,373 +28.7% | $74,288 +15.6% |
| 2022 | $4,951 +3.5% | $64,281 +3.3% |
Find assessor info on the county website
Neighborhood: 61008
Nearby schools
GreatSchools rating
- 5/10Seth Whitman Elementary SchoolGrades: PK-5Distance: 3.4 mi
- 4/10Belvidere Central Middle SchoolGrades: 6-8Distance: 3.6 mi
- 4/10Belvidere North High SchoolGrades: 9-12Distance: 3.5 mi
Schools provided by the listing agent
- Elementary: Seth Whitman Elem
- Middle: Belvidere Central Middle
- High: Belvidere North
- District: Belvidere 100
Source: NorthWest Illinois Alliance of REALTORS®. This data may not be complete. We recommend contacting the local school district to confirm school assignments for this home.
Get pre-qualified for a loan
At Zillow Home Loans, we can pre-qualify you in as little as 5 minutes with no impact to your credit score.An equal housing lender. NMLS #10287.
