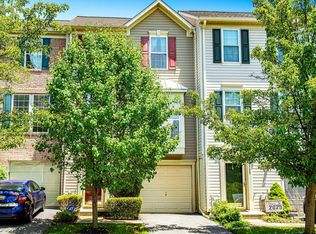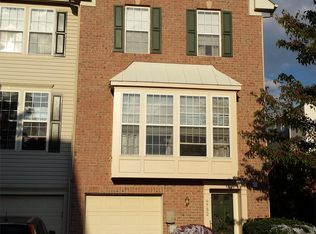Sold for $415,000 on 05/30/25
$415,000
9738 Morningview Cir #9738, Perry Hall, MD 21128
3beds
2,178sqft
Townhouse
Built in 2000
2,401 Square Feet Lot
$408,700 Zestimate®
$191/sqft
$2,702 Estimated rent
Home value
$408,700
$376,000 - $445,000
$2,702/mo
Zestimate® history
Loading...
Owner options
Explore your selling options
What's special
Step into your next chapter with this 3-bedroom, 2.5-bath contemporary townhome, offering a thoughtful open layout and modern conveniences. The entry-level features a family room, powder room, laundry/storage room, and garage access, making everyday tasks—like unloading groceries—effortless. Ascending to the main living level, you'll find a sun-drenched living room that flows seamlessly into the open eat-in kitchen. This inviting space boasts sleek, coordinating appliances, gas cooking, a decorative backsplash, 42” cabinetry, and a pantry providing ample storage. A kitchen island breakfast bar extends into a bright breakfast area, beautifully enhanced with custom box wainscoting and crown molding. Step outside to the custom brick patio, an ideal spot for grilling and outdoor entertaining. Upstairs the tranquil sleeping quarters include a primary suite with a soaring vaulted ceiling, ceiling fan, walk-in closet, and ensuite bath. The spa-like bathroom features a double-sink vanity, a luxurious soaking tub, and a frameless glass walk-in shower. Two additional versatile bedrooms offer flexibility, with a pocket door between them, allowing for an easy conversion back to a second primary suite if desired. A full hall bath completes this level. Updates include new roof (2018), water heater (2023) and 240V/EV charger in garage (2024). With these updates plus its prime location near I-95, I-695, and the many amenities of Honeygo, White Marsh, and Baltimore, this home offers both convenience and comfort—the perfect place to call home. Note: Select interior photos have been virtually staged.
Zillow last checked: 8 hours ago
Listing updated: May 31, 2025 at 01:18am
Listed by:
Kathy Sloan-Beard 443-604-3385,
Northrop Realty,
Co-Listing Agent: Michael J Sloan 410-241-7904,
Northrop Realty
Bought with:
John Oluyemi, 646727
Samson Properties
Source: Bright MLS,MLS#: MDBC2118768
Facts & features
Interior
Bedrooms & bathrooms
- Bedrooms: 3
- Bathrooms: 3
- Full bathrooms: 2
- 1/2 bathrooms: 1
- Main level bathrooms: 1
Primary bedroom
- Features: Attached Bathroom, Soaking Tub, Bathroom - Stall Shower, Cathedral/Vaulted Ceiling, Ceiling Fan(s), Walk-In Closet(s), Window Treatments
- Level: Upper
- Area: 304 Square Feet
- Dimensions: 19 x 16
Bedroom 2
- Features: Crown Molding, Flooring - Carpet, Window Treatments
- Level: Upper
- Area: 108 Square Feet
- Dimensions: 12 x 9
Bedroom 3
- Features: Attached Bathroom, Crown Molding, Window Treatments
- Level: Upper
- Area: 96 Square Feet
- Dimensions: 12 x 8
Breakfast room
- Features: Ceiling Fan(s), Flooring - Other
- Level: Upper
- Area: 140 Square Feet
- Dimensions: 14 x 10
Dining room
- Features: Chair Rail, Crown Molding, Flooring - Other
- Level: Upper
- Area: 144 Square Feet
- Dimensions: 12 x 12
Foyer
- Features: Flooring - Ceramic Tile
- Level: Main
- Area: 63 Square Feet
- Dimensions: 9 x 7
Kitchen
- Features: Breakfast Nook, Dining Area, Double Sink, Flooring - Other, Kitchen Island, Kitchen - Country, Eat-in Kitchen, Kitchen - Gas Cooking, Lighting - Pendants, Track Lighting, Pantry
- Level: Upper
- Area: 140 Square Feet
- Dimensions: 14 x 10
Laundry
- Level: Main
Living room
- Features: Crown Molding, Flooring - Carpet
- Level: Upper
- Area: 342 Square Feet
- Dimensions: 19 x 18
Recreation room
- Features: Flooring - Carpet, Lighting - Ceiling
- Level: Main
- Area: 322 Square Feet
- Dimensions: 23 x 14
Utility room
- Features: Flooring - Concrete
- Level: Main
- Area: 120 Square Feet
- Dimensions: 20 x 6
Heating
- Forced Air, Natural Gas
Cooling
- Ceiling Fan(s), Central Air, Electric
Appliances
- Included: Microwave, Dishwasher, Disposal, Dryer, Freezer, Ice Maker, Self Cleaning Oven, Oven, Oven/Range - Gas, Refrigerator, Washer, Water Heater, Gas Water Heater
- Laundry: Has Laundry, Main Level, Washer In Unit, Dryer In Unit, Laundry Room
Features
- Soaking Tub, Bathroom - Tub Shower, Bathroom - Walk-In Shower, Breakfast Area, Chair Railings, Combination Kitchen/Dining, Crown Molding, Dining Area, Open Floorplan, Eat-in Kitchen, Kitchen - Country, Kitchen Island, Kitchen - Table Space, Pantry, Primary Bath(s), Recessed Lighting, Walk-In Closet(s), Wainscotting, Ceiling Fan(s), Vaulted Ceiling(s), 9'+ Ceilings
- Flooring: Carpet, Ceramic Tile, Other
- Doors: Insulated, Six Panel, Sliding Glass, Storm Door(s)
- Windows: Double Pane Windows, Screens, Vinyl Clad, Window Treatments
- Basement: Front Entrance,Sump Pump,Full,Finished,Partial,Connecting Stairway,Garage Access,Heated,Improved,Interior Entry,Exterior Entry
- Has fireplace: No
Interior area
- Total structure area: 2,178
- Total interior livable area: 2,178 sqft
- Finished area above ground: 2,178
- Finished area below ground: 0
Property
Parking
- Total spaces: 2
- Parking features: Garage Door Opener, Garage Faces Front, Inside Entrance, Asphalt, Attached, Parking Lot, Driveway
- Attached garage spaces: 1
- Uncovered spaces: 1
Accessibility
- Accessibility features: Other
Features
- Levels: Three
- Stories: 3
- Patio & porch: Patio
- Exterior features: Sidewalks, Street Lights
- Pool features: None
- Has view: Yes
- View description: Garden, Trees/Woods
Lot
- Size: 2,401 sqft
- Features: Landscaped, Rear Yard
Details
- Additional structures: Above Grade, Below Grade
- Parcel number: 04112300008857
- Zoning: RES
- Special conditions: Standard
Construction
Type & style
- Home type: Townhouse
- Architectural style: Traditional
- Property subtype: Townhouse
Materials
- Brick Front, Vinyl Siding
- Foundation: Slab
Condition
- Excellent
- New construction: No
- Year built: 2000
Utilities & green energy
- Sewer: Public Sewer
- Water: Public
Community & neighborhood
Security
- Security features: Main Entrance Lock, Smoke Detector(s), Fire Sprinkler System
Location
- Region: Perry Hall
- Subdivision: Perry Hall Farms
HOA & financial
HOA
- Has HOA: Yes
- HOA fee: $153 monthly
- Amenities included: Other
- Services included: Water, Lawn Care Front, Lawn Care Rear, Snow Removal
Other
Other facts
- Listing agreement: Exclusive Right To Sell
- Ownership: Fee Simple
Price history
| Date | Event | Price |
|---|---|---|
| 5/30/2025 | Sold | $415,000+3.8%$191/sqft |
Source: | ||
| 4/22/2025 | Contingent | $400,000$184/sqft |
Source: | ||
| 4/17/2025 | Listed for sale | $400,000$184/sqft |
Source: | ||
Public tax history
Tax history is unavailable.
Neighborhood: 21128
Nearby schools
GreatSchools rating
- 10/10Honeygo ElementaryGrades: PK-5Distance: 1 mi
- 5/10Perry Hall Middle SchoolGrades: 6-8Distance: 2.1 mi
- 5/10Perry Hall High SchoolGrades: 9-12Distance: 1.9 mi
Schools provided by the listing agent
- Elementary: Chapel Hill
- Middle: Perry Hall
- High: Perry Hall
- District: Baltimore County Public Schools
Source: Bright MLS. This data may not be complete. We recommend contacting the local school district to confirm school assignments for this home.

Get pre-qualified for a loan
At Zillow Home Loans, we can pre-qualify you in as little as 5 minutes with no impact to your credit score.An equal housing lender. NMLS #10287.
Sell for more on Zillow
Get a free Zillow Showcase℠ listing and you could sell for .
$408,700
2% more+ $8,174
With Zillow Showcase(estimated)
$416,874
