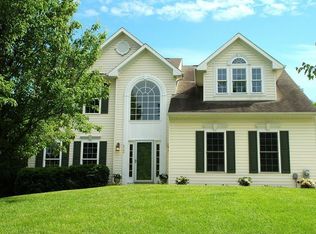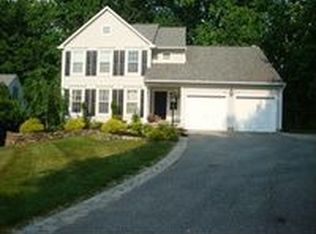Stunning colonial situated on quiet cul-de-sac lot in picturesque neighborhood! Gleaming hardwood floors greet you as you step into the 2 story foyer and flow back toward the kitchen. Bay/bow windows make the large living and dining rooms feel even larger and flood the home with light. French doors off the foyer open to a space that can be used as an office, den, or yoga studio! The large kitchen with center island features stainless steel appliances, granite counters and overlooks the family room with fireplace and backyard with deck. Additional stairway to upper level is tucked away in the corner of the kitchen allowing easy access to the upper level which has 4 generously sized bedrooms. The master suite is a sweet escape with sitting area, walk-in closets, luxury bathroom featuring soaking tub and separate shower. The unfinished lower level offers space for you to design your own entertainment space!
This property is off market, which means it's not currently listed for sale or rent on Zillow. This may be different from what's available on other websites or public sources.


