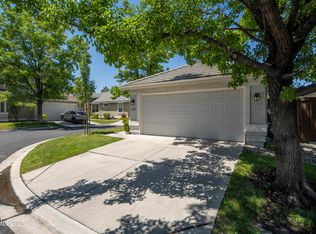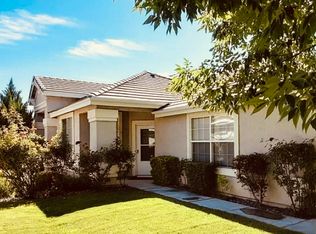Closed
$450,000
9737 Ripple Way, Reno, NV 89521
2beds
1,140sqft
Single Family Residence
Built in 1999
3,920.4 Square Feet Lot
$452,700 Zestimate®
$395/sqft
$2,308 Estimated rent
Home value
$452,700
$412,000 - $498,000
$2,308/mo
Zestimate® history
Loading...
Owner options
Explore your selling options
What's special
Wonderful corner location for this nicely maintained, bright, single level home in a desirable, gated community. Living room has a cozy gas fireplace and is open to the kitchen and dining room. Backyard has huge patio with lovely pergola for outdoor entertainment or just relaxing. Large Master suite has walk in closet, dual sinks and a spacious shower. Spare bedroom and extra bath round out the efficient floor plan. Perfect for entertaining! Community has Gym, Club house and pool. New Interior Paint., Water heater replaced in 2024, New AC in 2019, Replaced Slider in Living Room in 2021. Updated lighting, ceiling fans and counter tops.
Zillow last checked: 8 hours ago
Listing updated: May 14, 2025 at 04:34am
Listed by:
Bobbi McKinnon S.168307 775-313-6637,
Keller Williams Group One Inc.,
Sabine Beach S.168697 775-287-9450,
Keller Williams Group One Inc.
Bought with:
Laurie Herring, S.188187
Solid Source Realty
Source: NNRMLS,MLS#: 240013915
Facts & features
Interior
Bedrooms & bathrooms
- Bedrooms: 2
- Bathrooms: 2
- Full bathrooms: 2
Heating
- Forced Air, Natural Gas
Cooling
- Central Air, Refrigerated
Appliances
- Included: Dishwasher, Disposal, Gas Range, Microwave
- Laundry: In Kitchen, Shelves
Features
- Breakfast Bar, Ceiling Fan(s), High Ceilings, Walk-In Closet(s)
- Flooring: Carpet, Ceramic Tile
- Windows: Blinds, Vinyl Frames
- Has fireplace: Yes
- Fireplace features: Gas Log
Interior area
- Total structure area: 1,140
- Total interior livable area: 1,140 sqft
Property
Parking
- Total spaces: 2
- Parking features: Attached, Garage Door Opener
- Attached garage spaces: 2
Features
- Stories: 1
- Patio & porch: Patio
- Exterior features: None
- Fencing: Back Yard
Lot
- Size: 3,920 sqft
- Features: Landscaped, Level, Sprinklers In Front
Details
- Parcel number: 16056118
- Zoning: MF14
Construction
Type & style
- Home type: SingleFamily
- Property subtype: Single Family Residence
Materials
- Stucco
- Foundation: Slab
- Roof: Tile
Condition
- Year built: 1999
Utilities & green energy
- Sewer: Public Sewer
- Water: Public
- Utilities for property: Electricity Available, Natural Gas Available, Sewer Available, Water Available
Community & neighborhood
Security
- Security features: Security Fence, Smoke Detector(s)
Location
- Region: Reno
- Subdivision: The Meadows 4
HOA & financial
HOA
- Has HOA: Yes
- HOA fee: $180 monthly
- Amenities included: Fitness Center, Gated, Landscaping, Maintenance Grounds, Parking, Pool, Clubhouse/Recreation Room
- Services included: Snow Removal
Price history
| Date | Event | Price |
|---|---|---|
| 11/20/2024 | Sold | $450,000$395/sqft |
Source: | ||
| 11/5/2024 | Pending sale | $450,000$395/sqft |
Source: | ||
| 10/31/2024 | Listed for sale | $450,000+87.5%$395/sqft |
Source: | ||
| 9/9/2004 | Sold | $240,000+70.8%$211/sqft |
Source: Public Record Report a problem | ||
| 9/29/1999 | Sold | $140,500$123/sqft |
Source: Public Record Report a problem | ||
Public tax history
| Year | Property taxes | Tax assessment |
|---|---|---|
| 2025 | $2,081 +3% | $90,100 +4.2% |
| 2024 | $2,020 +2.7% | $86,474 +1.6% |
| 2023 | $1,968 +4.6% | $85,146 +21.3% |
Find assessor info on the county website
Neighborhood: Double Diamond
Nearby schools
GreatSchools rating
- 5/10Double Diamond Elementary SchoolGrades: PK-5Distance: 0.3 mi
- 6/10Kendyl Depoali Middle SchoolGrades: 6-8Distance: 1.1 mi
- 7/10Damonte Ranch High SchoolGrades: 9-12Distance: 2.2 mi
Schools provided by the listing agent
- Elementary: Double Diamond
- Middle: Depoali
- High: Damonte
Source: NNRMLS. This data may not be complete. We recommend contacting the local school district to confirm school assignments for this home.
Get a cash offer in 3 minutes
Find out how much your home could sell for in as little as 3 minutes with a no-obligation cash offer.
Estimated market value$452,700
Get a cash offer in 3 minutes
Find out how much your home could sell for in as little as 3 minutes with a no-obligation cash offer.
Estimated market value
$452,700

