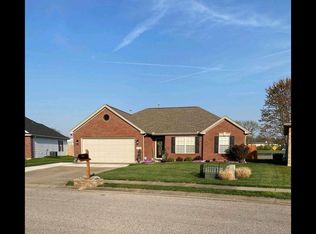Closed
$250,000
9737 Chatteris Rd, Evansville, IN 47725
3beds
1,538sqft
Single Family Residence
Built in 2002
8,276.4 Square Feet Lot
$263,300 Zestimate®
$--/sqft
$1,930 Estimated rent
Home value
$263,300
$250,000 - $276,000
$1,930/mo
Zestimate® history
Loading...
Owner options
Explore your selling options
What's special
Welcome to this impeccably maintained 3-bedroom, 2-bathroom residence in the esteemed Stonecreek subdivision. As you step into the foyer, the high ceilings create an immediate sense of elegance. The modern LVT flooring enhances the entire living space, seamlessly blending contemporary style with comfort. To the right of the entrance, you'll find the bedrooms, including an owners suite featuring a generously sized walk-in closet and a well-appointed bathroom. The living area is bathed in natural light throughout the day, thanks to strategically placed skylights that allow for a view of both day and night skies. The open-concept design seamlessly connects the living room with the kitchen, making it an ideal space for entertaining. The kitchen boasts all-new stainless steel appliances, granite countertops, and a modern aesthetic perfect for anyone who loves spending time in the kitchen. A convenient laundry room, directly accessible from the kitchen, leads to a 2-car attached garage. For those seeking additional space, an upstairs bonus area adjacent to the kitchen serves as a versatile bonus room or office. A sliding glass door in the kitchen will lead you to the LARGE backyard where you'll find a fully fenced outdoor space. The property also features a newer storage shed for added convenience.
Zillow last checked: 8 hours ago
Listing updated: March 07, 2024 at 12:59pm
Listed by:
Erika Strong Cell:812-484-8166,
Key Associates Signature Realty
Bought with:
John P Czoer, RB14042952
FIRST CLASS REALTY
Source: IRMLS,MLS#: 202402184
Facts & features
Interior
Bedrooms & bathrooms
- Bedrooms: 3
- Bathrooms: 2
- Full bathrooms: 2
- Main level bedrooms: 3
Bedroom 1
- Level: Main
Bedroom 2
- Level: Main
Dining room
- Level: Main
- Area: 108
- Dimensions: 9 x 12
Kitchen
- Level: Main
- Area: 100
- Dimensions: 10 x 10
Living room
- Level: Main
- Area: 238
- Dimensions: 17 x 14
Heating
- Natural Gas
Cooling
- Central Air
Appliances
- Included: Dishwasher, Microwave, Refrigerator, Electric Range, Gas Water Heater
- Laundry: Electric Dryer Hookup, Washer Hookup
Features
- Walk-In Closet(s), Entrance Foyer, Main Level Bedroom Suite
- Has basement: No
- Has fireplace: No
Interior area
- Total structure area: 1,538
- Total interior livable area: 1,538 sqft
- Finished area above ground: 1,538
- Finished area below ground: 0
Property
Parking
- Total spaces: 2
- Parking features: Attached, Garage Door Opener
- Attached garage spaces: 2
Features
- Levels: One and One Half
- Stories: 1
Lot
- Size: 8,276 sqft
- Dimensions: 67 x 126
- Features: Level
Details
- Parcel number: 820422002755.023019
Construction
Type & style
- Home type: SingleFamily
- Property subtype: Single Family Residence
Materials
- Brick, Vinyl Siding
- Foundation: Slab
Condition
- New construction: No
- Year built: 2002
Utilities & green energy
- Sewer: City
- Water: City
Community & neighborhood
Location
- Region: Evansville
- Subdivision: Stone Creek / Stonecreek
Other
Other facts
- Listing terms: Cash,Conventional,VA Loan
Price history
| Date | Event | Price |
|---|---|---|
| 3/7/2024 | Sold | $250,000-3% |
Source: | ||
| 1/30/2024 | Pending sale | $257,800 |
Source: | ||
| 1/22/2024 | Listed for sale | $257,800+32.2% |
Source: | ||
| 12/24/2020 | Sold | $195,000-7.1% |
Source: | ||
| 10/5/2020 | Listed for sale | $209,900+19.3%$136/sqft |
Source: eXp Realty, LLC #202040300 Report a problem | ||
Public tax history
| Year | Property taxes | Tax assessment |
|---|---|---|
| 2024 | $2,144 +11% | $217,500 -0.1% |
| 2023 | $1,932 +24.3% | $217,700 +13.4% |
| 2022 | $1,554 +6.5% | $192,000 +21.2% |
Find assessor info on the county website
Neighborhood: 47725
Nearby schools
GreatSchools rating
- 8/10Oak Hill ElementaryGrades: K-6Distance: 1.3 mi
- 8/10North Junior High SchoolGrades: 7-8Distance: 4.1 mi
- 8/10New Tech InstituteGrades: 9-12Distance: 4 mi
Schools provided by the listing agent
- Elementary: Scott
- Middle: North
- High: North
- District: Evansville-Vanderburgh School Corp.
Source: IRMLS. This data may not be complete. We recommend contacting the local school district to confirm school assignments for this home.
Get pre-qualified for a loan
At Zillow Home Loans, we can pre-qualify you in as little as 5 minutes with no impact to your credit score.An equal housing lender. NMLS #10287.
Sell for more on Zillow
Get a Zillow Showcase℠ listing at no additional cost and you could sell for .
$263,300
2% more+$5,266
With Zillow Showcase(estimated)$268,566
