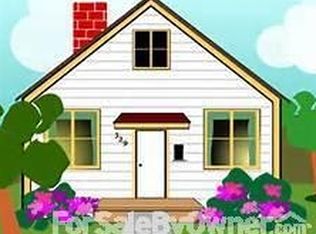Sold for $150,250 on 04/17/23
$150,250
9736 N Manito Rd, Manito, IL 61546
3beds
1,557sqft
Single Family Residence, Residential
Built in 1902
3 Acres Lot
$193,000 Zestimate®
$96/sqft
$1,600 Estimated rent
Home value
$193,000
$176,000 - $214,000
$1,600/mo
Zestimate® history
Loading...
Owner options
Explore your selling options
What's special
NO NEIGHBORS HERE! HOME NESTLED IN ON 3 PRIVATE ACRES! BEAUTIFUL COUNTRY VIEWS OUT EVERY DIRECTION! 2 Outbuildings and 2 nice large sheds ! Owner enjoyed and Loved home for many years. Natural setting with trails for scenic walks. Large kitchen loaded with cabinets and counterspace. Bonus Shower room on main as well. Large garden has irrigation plus a couple more in the yard. Furnace and air new in 2021. Roof 1994. Home boasts spacious sunporch , lots of pretty woodwork, Cathedral ceiling and spacious upper level bedrooms plus more. 3 of the outside buildings have power. Largest outbuilding with big service doors used for garage space. Great country home and priced to sell.
Zillow last checked: 8 hours ago
Listing updated: April 19, 2023 at 01:17pm
Listed by:
Jennifer M Bradshaw Mobl:309-303-4663,
The Real Estate Group Inc.
Bought with:
Jennifer M Bradshaw, 475127218
The Real Estate Group Inc.
Source: RMLS Alliance,MLS#: PA1241107 Originating MLS: Peoria Area Association of Realtors
Originating MLS: Peoria Area Association of Realtors

Facts & features
Interior
Bedrooms & bathrooms
- Bedrooms: 3
- Bathrooms: 2
- Full bathrooms: 1
- 1/2 bathrooms: 1
Bedroom 1
- Level: Main
- Dimensions: 15ft 2in x 11ft 2in
Bedroom 2
- Level: Upper
- Dimensions: 15ft 4in x 15ft 0in
Bedroom 3
- Level: Upper
- Dimensions: 15ft 3in x 10ft 3in
Other
- Level: Main
- Dimensions: 11ft 11in x 7ft 0in
Other
- Level: Upper
- Dimensions: 15ft 8in x 13ft 0in
Additional room
- Description: Sunroom
- Level: Main
- Dimensions: 24ft 0in x 12ft 0in
Kitchen
- Level: Main
- Dimensions: 24ft 2in x 12ft 0in
Laundry
- Level: Main
- Dimensions: 7ft 1in x 6ft 6in
Living room
- Level: Main
- Dimensions: 16ft 2in x 16ft 2in
Main level
- Area: 1112
Upper level
- Area: 445
Heating
- Propane, Forced Air
Cooling
- Central Air
Appliances
- Included: Range, Refrigerator
Features
- Vaulted Ceiling(s)
- Basement: Partial,Unfinished
Interior area
- Total structure area: 1,557
- Total interior livable area: 1,557 sqft
Property
Parking
- Total spaces: 1.5
- Parking features: Detached
- Garage spaces: 1.5
- Details: Number Of Garage Remotes: 0
Features
- Patio & porch: Enclosed
Lot
- Size: 3 Acres
- Dimensions: 3 Acres
- Features: Agricultural, Level, Wooded
Details
- Additional structures: Outbuilding
- Parcel number: 081509200003
Construction
Type & style
- Home type: SingleFamily
- Property subtype: Single Family Residence, Residential
Materials
- Frame, Vinyl Siding
- Foundation: Block
- Roof: Shingle
Condition
- New construction: No
- Year built: 1902
Utilities & green energy
- Sewer: Septic Tank
- Water: Private
- Utilities for property: Cable Available
Community & neighborhood
Location
- Region: Manito
- Subdivision: None
Price history
| Date | Event | Price |
|---|---|---|
| 4/17/2023 | Sold | $150,250-6%$96/sqft |
Source: | ||
| 3/20/2023 | Pending sale | $159,900$103/sqft |
Source: | ||
| 3/18/2023 | Listed for sale | $159,900$103/sqft |
Source: | ||
Public tax history
| Year | Property taxes | Tax assessment |
|---|---|---|
| 2024 | $3,432 +399.4% | $53,380 +252.6% |
| 2023 | $687 +14.3% | $15,140 +8.3% |
| 2022 | $601 +6.4% | $13,980 +4% |
Find assessor info on the county website
Neighborhood: 61546
Nearby schools
GreatSchools rating
- 8/10Midwest Central Primary SchoolGrades: PK-5Distance: 3.1 mi
- 4/10Midwest Central Middle SchoolGrades: 6-8Distance: 8.1 mi
- 3/10Midwest Central High SchoolGrades: 9-12Distance: 3.1 mi
Schools provided by the listing agent
- High: Midwest Central
Source: RMLS Alliance. This data may not be complete. We recommend contacting the local school district to confirm school assignments for this home.

Get pre-qualified for a loan
At Zillow Home Loans, we can pre-qualify you in as little as 5 minutes with no impact to your credit score.An equal housing lender. NMLS #10287.
