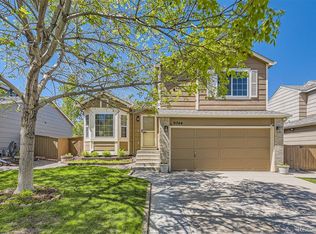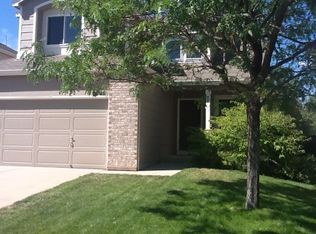Sold for $655,500
$655,500
9736 Castle Ridge Circle, Highlands Ranch, CO 80129
3beds
1,723sqft
Single Family Residence
Built in 1995
8,276.4 Square Feet Lot
$638,200 Zestimate®
$380/sqft
$2,934 Estimated rent
Home value
$638,200
$606,000 - $670,000
$2,934/mo
Zestimate® history
Loading...
Owner options
Explore your selling options
What's special
Welcome to your dream home in the highly sought-after Westridge of Highlands Ranch! This meticulously maintained Ranch home boasts a beautifully updated and remodeled kitchen featuring white soft-close cabinets, pull-out pantry, wine storage, upgraded lighting, and stunning granite countertops. You will love the large island with seating. Enjoy gatherings in the vaulted Great Room with a ceiling fan that extends seamlessly to the outdoor living space, complete with a covered, stamped concrete patio, outdoor fireplace, gas line with grill included, as well as the outdoor tv and tv mount and a fabulous water feature with five turtles in the private yard. On the main level, discover two additional bedrooms and two baths, one completely updated, while the finished basement offers an additional family room, conforming bedroom, and full bath. Perfect for company. Washer and dryer are included for your convenience. Updated systems include newer central AC and furnace in 2018, new water heater (2024), plus a new Class 4 roof (2023) with transferable warranty (some insurance companies may offer a discount - check with yours), several newer windows, newer exterior paint, and upgraded electrical. The ample sized garage with an access door. There is also an additional pad for parking allowing for 3 cars to park off street in the driveway as well as 2 sheds for additional storage. Ideally located, this lovely home is walking distance from all 3 schools, shopping and restaurants. Minutes from the bus stop and light rail, public transportation is easily available. Offering easy access to DTC, C470, Hwy 85, Downtown Denver and the mountains, you are never too far from where you need to be. Don't miss this opportunity to own your perfect retreat!"
Zillow last checked: 8 hours ago
Listing updated: October 01, 2024 at 10:56am
Listed by:
Kim Kronenberger 303-809-4390 kim@thekronenbergerteam.com,
RE/MAX Professionals
Bought with:
Philip Candela, 100077933
Equity Colorado Real Estate
Source: REcolorado,MLS#: 9985162
Facts & features
Interior
Bedrooms & bathrooms
- Bedrooms: 3
- Bathrooms: 3
- Full bathrooms: 3
- Main level bathrooms: 2
- Main level bedrooms: 2
Primary bedroom
- Description: Ceiling Fan/Private En Suite Bath
- Level: Main
- Area: 169 Square Feet
- Dimensions: 13 x 13
Bedroom
- Description: Spacious Secondary Bedroom With Fan - Could Be Used As A Main Floor Study
- Level: Main
- Area: 130 Square Feet
- Dimensions: 10 x 13
Bedroom
- Description: Conforming 3rd Bedroom. Large Closet - Could Be Used A Study
- Level: Basement
- Area: 144 Square Feet
- Dimensions: 12 x 12
Primary bathroom
- Description: Upgraded Led Lighting/Garden Tub/Heat Lamp
- Level: Main
- Area: 60 Square Feet
- Dimensions: 5 x 12
Bathroom
- Description: Beautifully Updated Main Level Bath. Kohler Fixtures, Tub & Toilet/Deep Soaking Tub
- Level: Main
- Area: 60 Square Feet
- Dimensions: 5 x 12
Bathroom
- Description: Full Bath In Basement - Perfect For Company
- Level: Basement
- Area: 40 Square Feet
- Dimensions: 5 x 8
Family room
- Description: Spacious Recreation Room In Finished Basement
- Level: Basement
- Area: 308 Square Feet
- Dimensions: 22 x 14
Great room
- Description: Vaulted Great Room With Fan - Opens To The Outdoor Living Space And Kitchen - Perfect For Entertaining
- Level: Main
- Area: 273 Square Feet
- Dimensions: 13 x 21
Kitchen
- Description: Completely Remodeled And Updated - Center Island/Tons Of Storage/New Custom Soft Close Cabinets/Pull Out Pantry/Wine Storage/Granite Countertops/Newer Appliances
- Level: Main
- Area: 208 Square Feet
- Dimensions: 16 x 13
Laundry
- Description: Washer/Dryer Included. Cabinets For Storage
- Level: Basement
- Area: 30 Square Feet
- Dimensions: 5 x 6
Utility room
- Description: Newer Ac And Furnace - 2018. Room For Storage
- Level: Basement
Heating
- Forced Air, Natural Gas
Cooling
- Central Air
Appliances
- Included: Dishwasher, Disposal, Dryer, Microwave, Refrigerator, Self Cleaning Oven, Washer
- Laundry: In Unit
Features
- Ceiling Fan(s), Eat-in Kitchen, Granite Counters, High Ceilings, High Speed Internet, Kitchen Island, Open Floorplan, Pantry, Primary Suite, Quartz Counters, Smoke Free, Vaulted Ceiling(s), Wired for Data
- Flooring: Carpet, Tile, Vinyl
- Windows: Double Pane Windows, Window Coverings, Window Treatments
- Basement: Bath/Stubbed,Crawl Space,Finished,Interior Entry,Partial,Sump Pump
- Number of fireplaces: 1
- Fireplace features: Gas Log, Outside
Interior area
- Total structure area: 1,723
- Total interior livable area: 1,723 sqft
- Finished area above ground: 1,037
- Finished area below ground: 441
Property
Parking
- Total spaces: 3
- Parking features: Concrete, Exterior Access Door, Lighted
- Attached garage spaces: 2
- Details: Off Street Spaces: 1
Features
- Levels: One
- Stories: 1
- Patio & porch: Covered, Front Porch, Patio
- Exterior features: Garden, Gas Grill, Gas Valve, Lighting, Private Yard, Rain Gutters, Water Feature
- Fencing: Full
Lot
- Size: 8,276 sqft
- Features: Corner Lot, Landscaped, Level, Master Planned, Sprinklers In Front, Sprinklers In Rear
Details
- Parcel number: R0385499
- Zoning: PDU
- Special conditions: Standard
Construction
Type & style
- Home type: SingleFamily
- Property subtype: Single Family Residence
Materials
- Frame, Wood Siding
- Foundation: Slab
- Roof: Composition
Condition
- Updated/Remodeled
- Year built: 1995
Details
- Builder name: Richmond American Homes
Utilities & green energy
- Electric: 220 Volts
- Sewer: Public Sewer
- Utilities for property: Cable Available, Electricity Connected, Internet Access (Wired), Natural Gas Connected, Phone Available
Community & neighborhood
Security
- Security features: Carbon Monoxide Detector(s), Security System, Smoke Detector(s)
Location
- Region: Highlands Ranch
- Subdivision: Highlands Ranch
HOA & financial
HOA
- Has HOA: Yes
- HOA fee: $168 quarterly
- Amenities included: Clubhouse, Fitness Center, Park, Playground, Pond Seasonal, Pool, Sauna, Spa/Hot Tub, Tennis Court(s), Trail(s)
- Association name: Highlands Ranch
- Association phone: 303-471-8958
Other
Other facts
- Listing terms: Cash,Conventional,FHA,VA Loan
- Ownership: Individual
- Road surface type: Paved
Price history
| Date | Event | Price |
|---|---|---|
| 3/29/2024 | Sold | $655,500+4.9%$380/sqft |
Source: | ||
| 2/25/2024 | Pending sale | $625,000$363/sqft |
Source: | ||
| 2/23/2024 | Listed for sale | $625,000+430%$363/sqft |
Source: | ||
| 11/6/1995 | Sold | $117,935$68/sqft |
Source: Public Record Report a problem | ||
Public tax history
| Year | Property taxes | Tax assessment |
|---|---|---|
| 2025 | $3,375 +0.2% | $38,900 -1.5% |
| 2024 | $3,369 +23.1% | $39,500 -1% |
| 2023 | $2,736 -3.8% | $39,880 +33.2% |
Find assessor info on the county website
Neighborhood: 80129
Nearby schools
GreatSchools rating
- 8/10Trailblazer Elementary SchoolGrades: PK-6Distance: 0.3 mi
- 6/10Ranch View Middle SchoolGrades: 7-8Distance: 0.6 mi
- 9/10Thunderridge High SchoolGrades: 9-12Distance: 0.6 mi
Schools provided by the listing agent
- Elementary: Trailblazer
- Middle: Ranch View
- High: Thunderridge
- District: Douglas RE-1
Source: REcolorado. This data may not be complete. We recommend contacting the local school district to confirm school assignments for this home.
Get a cash offer in 3 minutes
Find out how much your home could sell for in as little as 3 minutes with a no-obligation cash offer.
Estimated market value$638,200
Get a cash offer in 3 minutes
Find out how much your home could sell for in as little as 3 minutes with a no-obligation cash offer.
Estimated market value
$638,200

