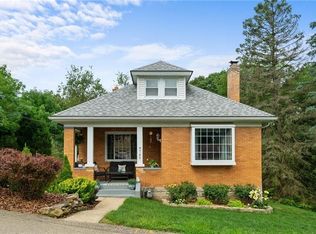Inviting McCandless home on 1.03 acres has been freshly updated. A Sear's Catalog home, it was built in 1930 (est). Welcoming covered porch opens to large living room with luxury vinyl tile flooring and ventless fireplace w/ gas logs. Arched opening connects to the dining room, also with lvt flooring. Updated kitchen offers solid surface tops, tile backsplash, stainless appliances, and dual bowl sink with upgraded faucet. Upper level offers newly updated carpeting. Each bedroom has a large closet plus large hallway linen closet. Full bath w/ updated vanity, beadboard, and ceramic tile flooring. Lower level office, game room, full bath, laundry, and large utility/storage room. Two car detached garage w/ heater. Enjoy the outdoors with a covered rear balcony, large patio and spacious yard backing to woods. Wonderfully convenient location is just minutes from 3,000+ acre North Park and plentiful shopping & dining opportunities!
This property is off market, which means it's not currently listed for sale or rent on Zillow. This may be different from what's available on other websites or public sources.

