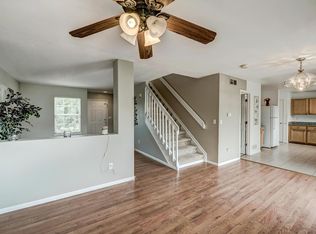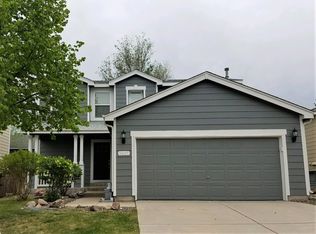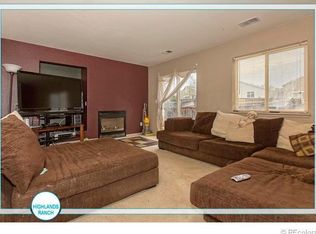Sold for $605,000
$605,000
9735 Saybrook Street, Highlands Ranch, CO 80126
4beds
1,865sqft
Single Family Residence
Built in 1998
6,055 Square Feet Lot
$593,500 Zestimate®
$324/sqft
$2,959 Estimated rent
Home value
$593,500
$564,000 - $623,000
$2,959/mo
Zestimate® history
Loading...
Owner options
Explore your selling options
What's special
Welcome to your new home at 9735 Saybrook Street, nestled in the heart of Highlands Ranch. This move-in-ready single-family residence features 4 bedrooms, 3 bathrooms, and a 2-car garage. Upon entry, you'll step into the inviting family room currently being used as a dining room with vaulted ceilings, perfect for hosting family meals or intimate gatherings. Continuing through, you'll find the stylish kitchen, boasting a custom island, sleek subway tile backsplash, new dishwasher, and elegant slab granite counters, ideal for culinary enthusiasts and social gatherings alike. Moving upstairs, you'll discover the primary bedroom suite, complete with an ensuite bathroom and walk-in closet, providing a private retreat within your home. Two additional bedrooms and another bathroom offer ample space for family members or guests. Transitioning downstairs, you'll find the spacious living room, filled with natural light and providing seamless access to the backyard deck, offering an indoor-outdoor flow perfect for entertaining or relaxing. Once outside you can enjoy the large backyard, shaded by mature trees which invites tranquility and outdoor activities. A fire pit provides a cozy gathering spot under the stars, and garden boxes await your green thumb's touch. The basement reveals the newly renovated additional bedroom and bathroom, providing extra comfort and privacy for guests or family members. Whether you envision a home office, media room, or work out area, the basement offers ample space to tailor to your lifestyle needs. Conveniently situated across the street from Valor High School, this home ensures easy access to schools, parks, shopping, and dining. Don't miss out on this exceptional opportunity to claim your piece of Highlands Ranch paradise. Schedule your showing today and turn this dream home into your reality!
Zillow last checked: 8 hours ago
Listing updated: October 01, 2024 at 11:00am
Listed by:
Joseph Mooney 320-260-2657 Joseph.mooney@kw.com,
Keller Williams Realty Downtown LLC
Bought with:
Spencer Wilson, 100082306
RE/MAX Professionals
Source: REcolorado,MLS#: 7359830
Facts & features
Interior
Bedrooms & bathrooms
- Bedrooms: 4
- Bathrooms: 3
- Full bathrooms: 2
- 3/4 bathrooms: 1
Primary bedroom
- Level: Upper
Bedroom
- Level: Upper
Bedroom
- Level: Upper
Bedroom
- Level: Basement
Primary bathroom
- Level: Upper
Bathroom
- Level: Upper
Bathroom
- Level: Basement
Dining room
- Level: Main
Kitchen
- Level: Main
Living room
- Level: Lower
Heating
- Forced Air
Cooling
- Central Air
Appliances
- Included: Dishwasher, Disposal, Dryer, Microwave, Oven, Range, Refrigerator, Washer
Features
- Ceiling Fan(s), Granite Counters, Kitchen Island, Pantry, Smoke Free, Vaulted Ceiling(s), Walk-In Closet(s)
- Flooring: Carpet, Tile, Vinyl, Wood
- Windows: Double Pane Windows, Window Coverings
- Basement: Finished,Partial
Interior area
- Total structure area: 1,865
- Total interior livable area: 1,865 sqft
- Finished area above ground: 1,483
- Finished area below ground: 292
Property
Parking
- Total spaces: 2
- Parking features: Garage - Attached
- Attached garage spaces: 2
Features
- Levels: Tri-Level
- Patio & porch: Deck, Front Porch
- Exterior features: Fire Pit, Garden
- Fencing: Full
Lot
- Size: 6,055 sqft
Details
- Parcel number: R0403256
- Zoning: PDU
- Special conditions: Standard
Construction
Type & style
- Home type: SingleFamily
- Property subtype: Single Family Residence
Materials
- Frame
- Foundation: Slab
- Roof: Composition
Condition
- Year built: 1998
Utilities & green energy
- Electric: 110V
- Sewer: Public Sewer
- Water: Public
- Utilities for property: Cable Available, Electricity Connected, Natural Gas Available, Phone Available
Green energy
- Energy efficient items: Thermostat, Water Heater
Community & neighborhood
Location
- Region: Highlands Ranch
- Subdivision: Highlands Ranch Eastridge
HOA & financial
HOA
- Has HOA: Yes
- HOA fee: $156 quarterly
- Amenities included: Fitness Center, Park, Playground, Pool, Sauna, Spa/Hot Tub, Tennis Court(s), Trail(s)
- Association name: HRCA
- Association phone: 303-791-2500
Other
Other facts
- Listing terms: Cash,Conventional,FHA,VA Loan
- Ownership: Individual
- Road surface type: Paved
Price history
| Date | Event | Price |
|---|---|---|
| 5/15/2024 | Sold | $605,000-1.6%$324/sqft |
Source: | ||
| 4/23/2024 | Pending sale | $615,000$330/sqft |
Source: | ||
| 4/16/2024 | Listed for sale | $615,000$330/sqft |
Source: | ||
| 4/9/2024 | Pending sale | $615,000$330/sqft |
Source: | ||
| 4/4/2024 | Listed for sale | $615,000+58.5%$330/sqft |
Source: | ||
Public tax history
| Year | Property taxes | Tax assessment |
|---|---|---|
| 2025 | $3,621 +0.2% | $36,220 -14% |
| 2024 | $3,615 +32.5% | $42,110 -0.9% |
| 2023 | $2,727 -3.8% | $42,510 +42.4% |
Find assessor info on the county website
Neighborhood: 80126
Nearby schools
GreatSchools rating
- 7/10Sand Creek Elementary SchoolGrades: PK-6Distance: 2 mi
- 5/10Mountain Ridge Middle SchoolGrades: 7-8Distance: 1.1 mi
- 9/10Mountain Vista High SchoolGrades: 9-12Distance: 1.8 mi
Schools provided by the listing agent
- Elementary: Sand Creek
- Middle: Mountain Ridge
- High: Mountain Vista
- District: Douglas RE-1
Source: REcolorado. This data may not be complete. We recommend contacting the local school district to confirm school assignments for this home.
Get a cash offer in 3 minutes
Find out how much your home could sell for in as little as 3 minutes with a no-obligation cash offer.
Estimated market value$593,500
Get a cash offer in 3 minutes
Find out how much your home could sell for in as little as 3 minutes with a no-obligation cash offer.
Estimated market value
$593,500


