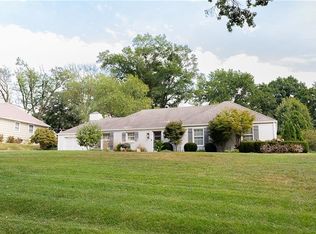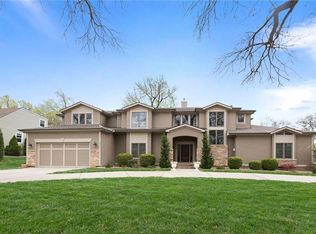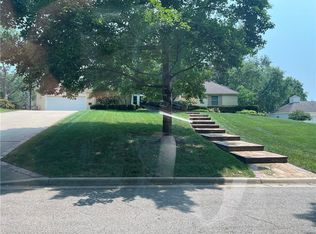Sold
Price Unknown
9735 Sagamore Rd, Leawood, KS 66206
4beds
5,934sqft
Single Family Residence
Built in 2009
1.12 Acres Lot
$2,097,300 Zestimate®
$--/sqft
$5,474 Estimated rent
Home value
$2,097,300
$1.95M - $2.24M
$5,474/mo
Zestimate® history
Loading...
Owner options
Explore your selling options
What's special
This custom home by artisan builder Barrister homes is an Old Leawood knockout. The 1.4 acre lot is meticulously designed and exudes charm and curb appeal. The outdoor oasis is the highlight of the property, offering a variety of amenities to cater to every need and desire. The expansive pool is the centerpiece of the outdoor space, providing a refreshing and inviting area for leisure and recreation. For those seeking relaxation, a luxurious hot tub is available, allowing for soothing soaks and unwinding after a long day. The fire pit area adds a touch of warmth and ambiance, creating a cozy spot for gathering and enjoying the company of friends and family. Additionally, a covered patio with an outdoor kitchen is provided, allowing for convenient alfresco dining and hosting gatherings while taking in the beautiful surroundings. Moving inside, the home continues to impress with its spacious and well-designed layout. Soaring ceilings and ample natural light create an open and airy atmosphere. Two separate living areas offer versatility and ample space for relaxation or entertaining guests. Formal and informal dining provide options for both casual and formal meals. Multiple office spaces offer privacy and functionality, allowing residents to work from the comfort of their own home. The heart of the home lies in the beautiful and light-filled eat-in kitchen, which serves as a central gathering point. It is designed to meet the needs of even the most discerning chef and offers a delightful space for meal preparation and enjoying culinary creations. From the first-floor master suite to the finished lower level, every aspect of the home is crafted to meet the highest standards of luxury and comfort. This beautiful home offers a captivating blend of enchanting outdoor amenities and spacious indoor living areas. With its stunning aesthetics, relaxation options, and entertainment features, it provides the perfect backdrop for enjoying an exceptional outdoor lifestyle.
Zillow last checked: 8 hours ago
Listing updated: July 17, 2023 at 10:45am
Listing Provided by:
Andrew Bash 816-868-5888,
Element Sotheby’s Internationa
Bought with:
Brian Fleming, 2006026318
Vitale Realtors
Source: Heartland MLS as distributed by MLS GRID,MLS#: 2439530
Facts & features
Interior
Bedrooms & bathrooms
- Bedrooms: 4
- Bathrooms: 7
- Full bathrooms: 4
- 1/2 bathrooms: 3
Primary bedroom
- Features: Carpet, Walk-In Closet(s)
- Level: First
- Area: 234 Square Feet
- Dimensions: 18 x 13
Bedroom 2
- Features: Carpet, Ceiling Fan(s), Walk-In Closet(s)
- Level: Second
- Area: 360 Square Feet
- Dimensions: 20 x 18
Bedroom 3
- Features: Carpet, Ceiling Fan(s), Walk-In Closet(s)
- Level: Second
- Area: 256 Square Feet
- Dimensions: 16 x 16
Bedroom 4
- Features: Carpet, Ceiling Fan(s), Walk-In Closet(s)
- Level: Second
- Area: 320 Square Feet
- Dimensions: 20 x 16
Primary bathroom
- Features: Double Vanity, Separate Shower And Tub
- Level: First
Breakfast room
- Level: First
- Area: 198 Square Feet
- Dimensions: 11 x 18
Den
- Features: Built-in Features
- Level: First
- Area: 144 Square Feet
- Dimensions: 12 x 12
Dining room
- Level: First
- Area: 156
- Dimensions: 12 x 13
Enclosed porch
- Level: First
- Area: 240 Square Feet
- Dimensions: 20 x 12
Family room
- Features: Built-in Features, Carpet, Partial Carpeting
- Level: Basement
- Area: 891 Square Feet
- Dimensions: 33 x 27
Great room
- Features: Built-in Features, Fireplace
- Level: First
- Area: 380 Square Feet
- Dimensions: 20 x 19
Kitchen
- Features: Kitchen Island, Marble, Pantry
- Level: First
- Area: 252 Square Feet
- Dimensions: 18 x 14
Living room
- Features: Fireplace
- Level: First
- Area: 221 Square Feet
- Dimensions: 17 x 13
Heating
- Forced Air, Zoned
Cooling
- Electric, Zoned
Appliances
- Included: Dishwasher, Disposal, Gas Range
- Laundry: Main Level, Off The Kitchen
Features
- Custom Cabinets, Kitchen Island, Pantry, Walk-In Closet(s)
- Flooring: Carpet, Wood
- Windows: Thermal Windows
- Basement: Concrete,Finished,Sump Pump
- Number of fireplaces: 2
- Fireplace features: Family Room, Gas, Living Room
Interior area
- Total structure area: 5,934
- Total interior livable area: 5,934 sqft
- Finished area above ground: 5,284
- Finished area below ground: 650
Property
Parking
- Total spaces: 2
- Parking features: Attached, Garage Faces Front
- Attached garage spaces: 2
Features
- Patio & porch: Patio, Screened
- Fencing: Metal,Wood
Lot
- Size: 1.12 Acres
- Features: Estate Lot
Details
- Parcel number: HP320000000328
Construction
Type & style
- Home type: SingleFamily
- Architectural style: Traditional
- Property subtype: Single Family Residence
Materials
- Brick/Mortar
- Roof: Composition
Condition
- Year built: 2009
Details
- Builder name: Barrister Homes
Utilities & green energy
- Sewer: Public Sewer
- Water: Public
Community & neighborhood
Location
- Region: Leawood
- Subdivision: Leawood Estates
Other
Other facts
- Listing terms: Cash,Conventional
- Ownership: Private
Price history
| Date | Event | Price |
|---|---|---|
| 7/14/2023 | Sold | -- |
Source: | ||
| 6/15/2023 | Pending sale | $1,799,000+57.1%$303/sqft |
Source: | ||
| 5/13/2019 | Sold | -- |
Source: | ||
| 3/25/2019 | Pending sale | $1,145,000$193/sqft |
Source: Vitale Realtors #2128139 Report a problem | ||
| 11/26/2018 | Price change | $1,145,000-1.7%$193/sqft |
Source: Vitale Realtors #2128139 Report a problem | ||
Public tax history
| Year | Property taxes | Tax assessment |
|---|---|---|
| 2024 | $24,181 +1.8% | $224,250 +1.8% |
| 2023 | $23,764 +31.7% | $220,282 +31.4% |
| 2022 | $18,047 | $167,658 +22.6% |
Find assessor info on the county website
Neighborhood: 66206
Nearby schools
GreatSchools rating
- 8/10Brookwood Elementary SchoolGrades: PK-6Distance: 0.8 mi
- 7/10Indian Woods Middle SchoolGrades: 7-8Distance: 2.3 mi
- 7/10Shawnee Mission South High SchoolGrades: 9-12Distance: 2.3 mi
Schools provided by the listing agent
- Elementary: Brookwood
- Middle: Indian Woods
- High: SM South
Source: Heartland MLS as distributed by MLS GRID. This data may not be complete. We recommend contacting the local school district to confirm school assignments for this home.
Get a cash offer in 3 minutes
Find out how much your home could sell for in as little as 3 minutes with a no-obligation cash offer.
Estimated market value$2,097,300
Get a cash offer in 3 minutes
Find out how much your home could sell for in as little as 3 minutes with a no-obligation cash offer.
Estimated market value
$2,097,300


