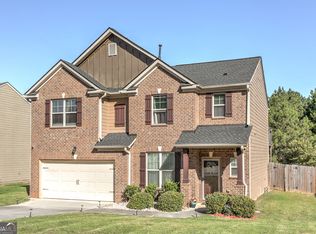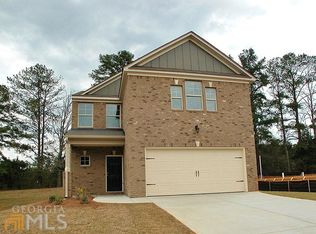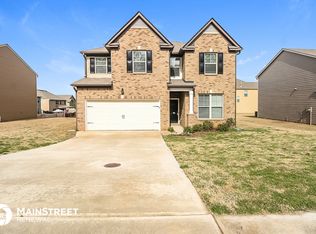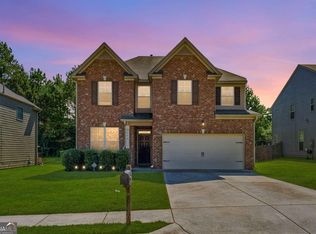Closed
$330,000
9735 Ivey Ridge Cir, Jonesboro, GA 30238
4beds
2,275sqft
Single Family Residence
Built in 2016
7,753.68 Square Feet Lot
$320,200 Zestimate®
$145/sqft
$2,331 Estimated rent
Home value
$320,200
$304,000 - $336,000
$2,331/mo
Zestimate® history
Loading...
Owner options
Explore your selling options
What's special
Experience luxury living in this immaculate corner-lot gem, built in 2016 and boasting top-tier features. Revel in the expansive open floor plan, a dedicated living space merging seamlessly into a dining area fit for large gatherings. Imagine heartwarming evenings by the inviting fireplace in the spacious family room or culinary delights in the state-of-the-art kitchen, highlighted by modern lighting, stainless steel appliances, and generous cabinetry. Retreat upstairs to the master suite, where high vaulted ceilings enhance the grandeur. Indulge in the spa-like ensuite bath complete with dual vanities, a standalone shower, a relaxation-ready garden tub, and an impressively large walk-in closet. Convenience is key with sizeable additional bedrooms, each with walk-in closets, and a laundry room strategically placed on the same level. Benefit from ample storage space and a prime location, moments away from shopping, dining, schools, and parks. Elevate your living; this home awaits your discerning taste. Secure it now!
Zillow last checked: 8 hours ago
Listing updated: December 01, 2023 at 06:32am
Listed by:
Susan H Ayers 678-344-1600,
Clickit Realty Inc.
Bought with:
Kim Liptrot, 395984
Keller Williams Realty Consultants
Source: GAMLS,MLS#: 10196512
Facts & features
Interior
Bedrooms & bathrooms
- Bedrooms: 4
- Bathrooms: 3
- Full bathrooms: 2
- 1/2 bathrooms: 1
Kitchen
- Features: Breakfast Room, Pantry, Solid Surface Counters
Heating
- Central, Forced Air, Zoned
Cooling
- Ceiling Fan(s), Central Air, Zoned
Appliances
- Included: Dryer, Washer, Dishwasher, Oven/Range (Combo)
- Laundry: Upper Level
Features
- Vaulted Ceiling(s), High Ceilings, Double Vanity, Walk-In Closet(s)
- Flooring: Carpet, Laminate, Vinyl
- Windows: Double Pane Windows
- Basement: None
- Number of fireplaces: 1
- Fireplace features: Gas Log
- Common walls with other units/homes: No Common Walls
Interior area
- Total structure area: 2,275
- Total interior livable area: 2,275 sqft
- Finished area above ground: 2,275
- Finished area below ground: 0
Property
Parking
- Parking features: Parking Pad
- Has uncovered spaces: Yes
Features
- Levels: Two
- Stories: 2
- Fencing: Back Yard
- Has view: Yes
- View description: City
- Body of water: None
Lot
- Size: 7,753 sqft
- Features: Corner Lot, Level, Private
Details
- Parcel number: 05208A B014
Construction
Type & style
- Home type: SingleFamily
- Architectural style: Brick Front,Traditional
- Property subtype: Single Family Residence
Materials
- Other, Brick
- Foundation: Slab
- Roof: Composition
Condition
- Resale
- New construction: No
- Year built: 2016
Utilities & green energy
- Electric: 220 Volts
- Sewer: Public Sewer
- Water: Public
- Utilities for property: Underground Utilities, Cable Available, Electricity Available, High Speed Internet, Natural Gas Available, Phone Available, Sewer Available, Water Available
Community & neighborhood
Security
- Security features: Security System, Smoke Detector(s)
Community
- Community features: Walk To Schools, Near Shopping
Location
- Region: Jonesboro
- Subdivision: IVEY RIDGE
HOA & financial
HOA
- Has HOA: Yes
- HOA fee: $275 annually
- Services included: Reserve Fund
Other
Other facts
- Listing agreement: Exclusive Right To Sell
Price history
| Date | Event | Price |
|---|---|---|
| 11/30/2023 | Sold | $330,000+0.3%$145/sqft |
Source: | ||
| 10/31/2023 | Pending sale | $329,000$145/sqft |
Source: | ||
| 10/25/2023 | Listed for sale | $329,000$145/sqft |
Source: | ||
| 10/24/2023 | Pending sale | $329,000$145/sqft |
Source: | ||
| 10/12/2023 | Price change | $329,000-2.9%$145/sqft |
Source: | ||
Public tax history
| Year | Property taxes | Tax assessment |
|---|---|---|
| 2024 | $5,188 +15.4% | $132,000 +7% |
| 2023 | $4,493 +36% | $123,400 +48.2% |
| 2022 | $3,305 +1.1% | $83,240 +1.8% |
Find assessor info on the county website
Neighborhood: 30238
Nearby schools
GreatSchools rating
- 5/10Brown Elementary SchoolGrades: PK-5Distance: 0.4 mi
- 5/10Mundys Mill Middle SchoolGrades: 6-8Distance: 0.5 mi
- 4/10Mundy's Mill High SchoolGrades: 9-12Distance: 1.4 mi
Schools provided by the listing agent
- Elementary: Brown
- Middle: Mundys Mill
- High: Mundys Mill
Source: GAMLS. This data may not be complete. We recommend contacting the local school district to confirm school assignments for this home.
Get a cash offer in 3 minutes
Find out how much your home could sell for in as little as 3 minutes with a no-obligation cash offer.
Estimated market value$320,200
Get a cash offer in 3 minutes
Find out how much your home could sell for in as little as 3 minutes with a no-obligation cash offer.
Estimated market value
$320,200



