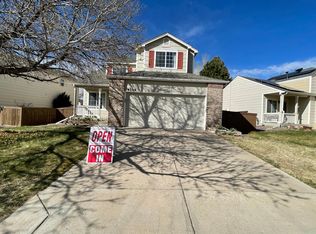New improved price! You must see the details in person to really appreciate! The best of Highlands Ranch...Majestic setting as this home sits on extra wide lot that gives it spacious curb appeal. This house is turn key. You can see the pride of ownership in every detail. Walk in the front door and you immediately find yourself in a comfortable and pristine home. The vaulted ceiling and beautiful windows mean you have natural light flowing throughout all year long. Move in ready... the kitchen is updated with new appliances, granite counter tops, sinks and faucets. Bathrooms have lovely new granite counter tops. The living and dining spaces are connected in this great floor plan. Upstairs are lovely and large bedrooms. The deck is perfect for entertaining or just enjoying at the end of the day. This home is one that you can be proud of. Highlands Ranch with it's trails, open space, rec centers and community amenities mean you can live your true Colorado Lifestyle! Close to everything.
This property is off market, which means it's not currently listed for sale or rent on Zillow. This may be different from what's available on other websites or public sources.
