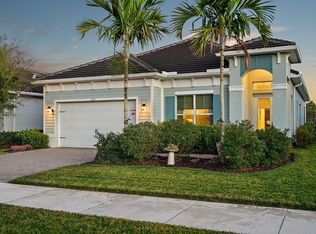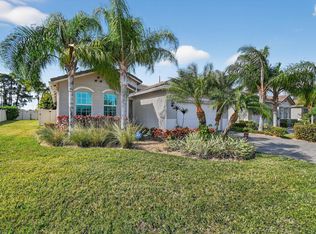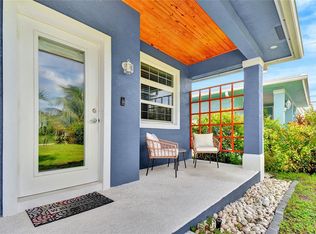Amazing move in ready open concept home in desirable Highpointe community! Enjoy a screened in patio overlooking your peaceful back yard & generous, serene lake view and unwind with gorgeous sunsets! Find your coastal retreat w/high end finishes full of upgrades! Primary features oversize shower & walk in closet; all closets have built ins; kitchen boasts a large island, wall oven & pantry; home showcases beautiful wood look tile floors throughout; zero corner pocket slider; oversize laundry room w/ beautiful cabinets; impact windows; concrete tile roof; Lennox PureAir A/C w/UVA Light & more! Many items are still under warranty. A must see! Gated community with lots of sidewalks provides landscaping, irrigation, internet & amazing amenities with clubhouse, resort-style pool w/beach entry, pickle ball, basketball, state of the art fitness center, fire pit, grills, playground, dog park, barefoot bar & more. Text Listing Agent or book online.
For sale
$799,900
9734 SW Meridian Way, Stuart, FL 34997
3beds
2,111sqft
Est.:
Single Family Residence
Built in 2023
6,263 Square Feet Lot
$-- Zestimate®
$379/sqft
$409/mo HOA
What's special
Generous serene lake viewImpact windowsGorgeous sunsetsOversize showerWall ovenZero corner pocket sliderWalk in closet
- 309 days |
- 269 |
- 3 |
Zillow last checked: 8 hours ago
Listing updated: February 03, 2026 at 04:53pm
Listed by:
Lisa Leonard 772-485-3163,
Coast & Palm Realty LLC
Source: MIAMI,MLS#: A11776337 Originating MLS: A-Miami Association of REALTORS
Originating MLS: A-Miami Association of REALTORS
Tour with a local agent
Facts & features
Interior
Bedrooms & bathrooms
- Bedrooms: 3
- Bathrooms: 3
- Full bathrooms: 3
Rooms
- Room types: Attic, Den/Library/Office, Great Room
Primary bedroom
- Area: 225.33 Square Feet
- Dimensions: 14'1" x 16'
Bedroom 2
- Area: 131.21 Square Feet
- Dimensions: 11'9" x 11'2"
Bedroom 3
- Area: 106.67 Square Feet
- Dimensions: 10' x 10'8"
Den
- Area: 121.67 Square Feet
- Dimensions: 12'2" x 10'
Dining room
- Area: 132 Square Feet
- Dimensions: 11' x 12'
Living room
- Area: 234.38 Square Feet
- Dimensions: 12'6" x 18'9"
Other
- Area: 194.67 Square Feet
- Dimensions: 24'4" x 8'
Heating
- Central, Electric
Cooling
- Air Purifier, Ceiling Fan(s), Central Air, Electric
Appliances
- Included: Dishwasher, Disposal, Dryer, Electric Water Heater, Ice Maker, Microwave, Other, Electric Range, Refrigerator, Self Cleaning Oven, Oven, Washer
- Laundry: Laundry Room
Features
- Built-in Features, Closet Cabinetry, Kitchen Island, Custom Mirrors, Pantry, Split Bedroom, Volume Ceilings, Walk-In Closet(s)
- Flooring: Tile
- Doors: High Impact Doors
- Windows: Complete Impact Glass, Blinds, High Impact Windows
- Attic: Pull Down Stairs
Interior area
- Total structure area: 2,941
- Total interior livable area: 2,111 sqft
Video & virtual tour
Property
Parking
- Total spaces: 2
- Parking features: Driveway, Paver Block, Garage Door Opener
- Attached garage spaces: 2
- Has uncovered spaces: Yes
Features
- Stories: 1
- Entry location: First Floor Entry
- Patio & porch: Patio, Screened Porch
- Exterior features: Lighting, Room For Pool
- Pool features: Community
- Has view: Yes
- View description: Lake, Water
- Has water view: Yes
- Water view: Lake,Water
- Waterfront features: WF/No Ocean Access, Lake
- Frontage length: 50
Lot
- Size: 6,263 Square Feet
- Features: Less Than 1/4 Acre Lot
Details
- Parcel number: 083941006000005800
- Zoning: PUD-R
- Other equipment: Other, Air Purifier
Construction
Type & style
- Home type: SingleFamily
- Property subtype: Single Family Residence
Materials
- Concrete Block Construction, Stucco
- Roof: Other
Condition
- Year built: 2023
Utilities & green energy
- Electric: Circuit Breakers
- Sewer: Public Sewer
- Water: Municipal Water
- Utilities for property: Underground Utilities
Community & HOA
Community
- Features: Additional Amenities, Gated, Clubhouse, Tennis Court(s), Fitness Center, Maintained Community, HOA, Pickleball, Sidewalks, Street Lights, Subdivision Restrictions, Card/Electric Gate, Pool, Exercise Room
- Security: Smoke Detector
- Subdivision: Highpointe Pud
HOA
- Has HOA: Yes
- HOA fee: $1,227 quarterly
Location
- Region: Stuart
Financial & listing details
- Price per square foot: $379/sqft
- Tax assessed value: $602,630
- Annual tax amount: $5,295
- Date on market: 4/3/2025
- Listing terms: All Cash,Conventional,FHA,VA Loan
- Road surface type: Paved Road
Estimated market value
Not available
Estimated sales range
Not available
Not available
Price history
Price history
| Date | Event | Price |
|---|---|---|
| 6/28/2025 | Price change | $799,900-1.8%$379/sqft |
Source: | ||
| 6/7/2025 | Price change | $814,900-1.2%$386/sqft |
Source: | ||
| 5/3/2025 | Price change | $824,900-0.4%$391/sqft |
Source: | ||
| 4/17/2025 | Price change | $828,000-1.8%$392/sqft |
Source: | ||
| 4/4/2025 | Listed for sale | $843,000+12.4%$399/sqft |
Source: | ||
Public tax history
Public tax history
| Year | Property taxes | Tax assessment |
|---|---|---|
| 2024 | $5,295 +838.9% | $336,985 +1519.2% |
| 2023 | $564 | $20,812 +10% |
| 2022 | -- | $18,920 |
Find assessor info on the county website
BuyAbility℠ payment
Est. payment
$5,642/mo
Principal & interest
$3840
Property taxes
$1113
Other costs
$689
Climate risks
Neighborhood: 34997
Nearby schools
GreatSchools rating
- 8/10Crystal Lake Elementary SchoolGrades: PK-5Distance: 1.5 mi
- 5/10Dr. David L. Anderson Middle SchoolGrades: 6-8Distance: 2.5 mi
- 5/10South Fork High SchoolGrades: 9-12Distance: 0.8 mi
- Loading
- Loading







