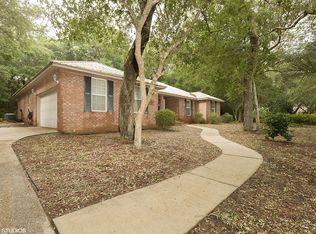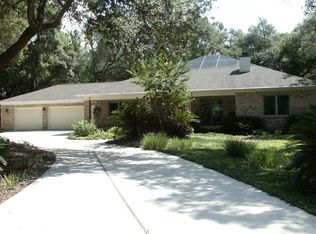Lillian, AL - House - $1,995.00 Available December 2025 AVAILABLE NOW! PRIVATE and SECLUDED 3 bed/2 bath with office space in Lillian! ACCESS TO NEIGHBORHOOD BOAT LAUNCH! This property has an open, split floor plan with ZERO carpet. The kitchen features granite countertops as well as stainless steel appliances looking into the living room and breakfast nook. The master is accommodated with his/her walk-in closets as well as a spacious master bathroom with double vanity, linen closet, and separate shower. The remaining bedrooms are nestled on the other side of the house sharing a full hall bath. No house behind you looking in! Enjoy the fenced in private view on the screened in patio. LARGE shed with work benches, electricity, and plenty of storage. More work benches to be found in the double car garage. Extra long driveway to park and charge your RV at the electrical hookup. No HOA! No lawn to mow! Call or text today for more information.
This property is off market, which means it's not currently listed for sale or rent on Zillow. This may be different from what's available on other websites or public sources.


