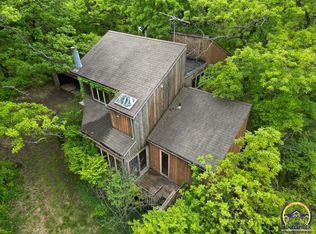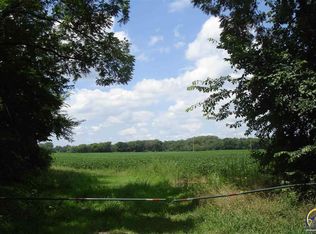Sold on 09/19/24
Price Unknown
9733 SE Ratner Rd, Berryton, KS 66409
4beds
2,560sqft
Single Family Residence, Residential
Built in 1994
25.27 Acres Lot
$643,000 Zestimate®
$--/sqft
$2,782 Estimated rent
Home value
$643,000
$540,000 - $765,000
$2,782/mo
Zestimate® history
Loading...
Owner options
Explore your selling options
What's special
A rare opportunity to own this one of a kind log cabin home that features 4 bedrooms and 2.5 baths, nestled on 25 wooded acres, providing a serene retreat. The property features a detached 24x30 garage/shop and a spacious 30x50 shop with concrete flooring. Enjoy the outdoors from the 8-foot wide wraparound porch and the 14x20 covered area overlooking the tranquil pond. A 22x44 garden area complements the picturesque landscape, complete with a spacious fenced-in front yard and an additional fenced area at the back of the home, all accessible from a short 1/4 mile of gravel road.
Zillow last checked: 8 hours ago
Listing updated: September 19, 2024 at 12:24pm
Listed by:
Wade Wostal 785-554-4711,
Better Homes and Gardens Real
Bought with:
Rick Nesbitt, TS00054870
Berkshire Hathaway First
Source: Sunflower AOR,MLS#: 235363
Facts & features
Interior
Bedrooms & bathrooms
- Bedrooms: 4
- Bathrooms: 3
- Full bathrooms: 2
- 1/2 bathrooms: 1
Primary bedroom
- Level: Main
- Area: 154.12
- Dimensions: 10.2 x 15.11
Bedroom 2
- Level: Upper
- Area: 129.28
- Dimensions: 10.10 x 12.8
Bedroom 3
- Level: Upper
- Area: 153.6
- Dimensions: 12 x 12.8
Bedroom 4
- Level: Upper
- Area: 164.56
- Dimensions: 12.1 x 13.6
Other
- Level: Upper
- Dimensions: 9.1 x 10 Office
Dining room
- Level: Main
- Area: 161.84
- Dimensions: 11.9 x 13.6
Kitchen
- Level: Main
- Area: 132.68
- Dimensions: 12.4 x 10.7
Laundry
- Level: Main
Living room
- Level: Main
- Area: 312
- Dimensions: 20 x 15.6
Heating
- Propane Rented
Cooling
- Gas, Central Air
Appliances
- Laundry: Main Level, Separate Room
Features
- Vaulted Ceiling(s)
- Flooring: Hardwood, Ceramic Tile, Carpet
- Windows: Storm Window(s)
- Basement: Concrete,Unfinished,9'+ Walls
- Number of fireplaces: 1
- Fireplace features: One, Wood Burning, Living Room
Interior area
- Total structure area: 2,560
- Total interior livable area: 2,560 sqft
- Finished area above ground: 2,560
- Finished area below ground: 0
Property
Parking
- Parking features: Detached, Extra Parking
Features
- Levels: Two
- Patio & porch: Deck, Covered
- Has spa: Yes
- Spa features: Heated
- Waterfront features: Pond/Creek
Lot
- Size: 25.27 Acres
- Dimensions: 25.27 Acres
- Features: Sprinklers In Front, Wooded
Details
- Additional structures: Outbuilding
- Parcel number: 2072500001014080
- Special conditions: Standard,Arm's Length
Construction
Type & style
- Home type: SingleFamily
- Property subtype: Single Family Residence, Residential
Materials
- Log
- Roof: Composition
Condition
- Year built: 1994
Utilities & green energy
- Water: Rural Water
Community & neighborhood
Location
- Region: Berryton
- Subdivision: Southeast County
Price history
| Date | Event | Price |
|---|---|---|
| 9/19/2024 | Sold | -- |
Source: | ||
| 8/5/2024 | Contingent | $620,000$242/sqft |
Source: | ||
| 8/5/2024 | Pending sale | $620,000$242/sqft |
Source: | ||
| 8/1/2024 | Listed for sale | $620,000+65.4%$242/sqft |
Source: | ||
| 10/24/2017 | Listing removed | $374,900$146/sqft |
Source: BERKSHIRE HATHAWAY FIRST #197437 Report a problem | ||
Public tax history
| Year | Property taxes | Tax assessment |
|---|---|---|
| 2025 | -- | $71,450 +24.7% |
| 2024 | $8,220 +2.6% | $57,279 +4% |
| 2023 | $8,011 +12% | $55,076 +12% |
Find assessor info on the county website
Neighborhood: 66409
Nearby schools
GreatSchools rating
- 4/10Berryton Elementary SchoolGrades: PK-6Distance: 4.6 mi
- 4/10Shawnee Heights Middle SchoolGrades: 7-8Distance: 6.8 mi
- 7/10Shawnee Heights High SchoolGrades: 9-12Distance: 7 mi
Schools provided by the listing agent
- Elementary: Berryton Elementary School/USD 450
- Middle: Shawnee Heights Middle School/USD 450
- High: Shawnee Heights High School/USD 450
Source: Sunflower AOR. This data may not be complete. We recommend contacting the local school district to confirm school assignments for this home.

