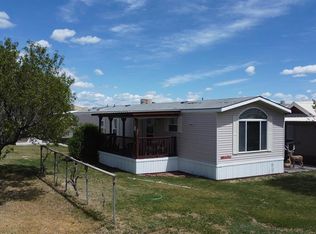Sold cren member
$90,000
9733 Kebler Road, Austin, CO 81410
3beds
1,456sqft
Manufactured\Mobile
Built in 2000
-- sqft lot
$150,900 Zestimate®
$62/sqft
$1,552 Estimated rent
Home value
$150,900
$125,000 - $181,000
$1,552/mo
Zestimate® history
Loading...
Owner options
Explore your selling options
What's special
Attractive 3 BR/2 BA manufactured home with split bedroom floor plan. Great living spaces with open concept include a living room, dining area and family room. Lots of natural light and good storage. Ample cabinets and large kitchen pantry. A front deck plus a ramp for a easy access. Carport and an additional storage shed. Nice Grand Mesa views from the backyard. Home is located in Cherry Acres South and no real estate will be conveyed. Lot rent is $436/month which includes water, sewer and trash. Home has brand new skirting.
Zillow last checked: 8 hours ago
Listing updated: January 23, 2023 at 12:48pm
Listed by:
Gregory Stratman C:970-234-4734,
Stratman Real Estate
Bought with:
Karen Maxner
Prestige Real Estate
Source: CREN,MLS#: 798114
Facts & features
Interior
Bedrooms & bathrooms
- Bedrooms: 3
- Bathrooms: 2
- Full bathrooms: 2
Primary bedroom
- Level: Main
- Area: 165.75
- Dimensions: 13 x 12.75
Bedroom 2
- Area: 110
- Dimensions: 11 x 10
Bedroom 3
- Area: 106.77
- Dimensions: 10.42 x 10.25
Dining room
- Features: Separate Dining
- Area: 117
- Dimensions: 12 x 9.75
Kitchen
- Area: 113.67
- Dimensions: 11 x 10.33
Living room
- Area: 195.83
- Dimensions: 15.67 x 12.5
Cooling
- Central Air
Appliances
- Included: Dishwasher, Dryer, Range, Refrigerator, Washer
- Laundry: W/D Hookup
Features
- Pantry, Walk-In Closet(s)
- Flooring: Laminate, Vinyl
- Windows: Window Coverings
Interior area
- Total structure area: 1,456
- Total interior livable area: 1,456 sqft
- Finished area above ground: 1,456
Property
Parking
- Total spaces: 1
- Parking features: Carport
- Carport spaces: 1
Features
- Patio & porch: Deck
- Has view: Yes
- View description: Mountain(s)
Details
- Additional structures: Shed(s), Shed/Storage
- Parcel number: 902763000000
- Zoning description: Residential Single Family
Construction
Type & style
- Home type: MobileManufactured
- Property subtype: Manufactured\Mobile
Materials
- Masonite
- Foundation: Skirted
- Roof: Composition
Condition
- New construction: No
- Year built: 2000
Utilities & green energy
- Sewer: Other, Septic Tank
- Water: City Water, Other
- Utilities for property: Electricity Connected, Natural Gas Connected, Phone - Cell Reception
Community & neighborhood
Location
- Region: Austin
- Subdivision: Cherry Acres South
HOA & financial
HOA
- Has HOA: Yes
- Association name: Cherry Acres
Other
Other facts
- Body type: Double Wide
- Road surface type: Paved
Price history
| Date | Event | Price |
|---|---|---|
| 1/18/2023 | Sold | $90,000-8.2%$62/sqft |
Source: | ||
| 10/13/2022 | Listed for sale | $98,000$67/sqft |
Source: | ||
| 9/27/2022 | Listing removed | -- |
Source: | ||
| 9/10/2022 | Listed for sale | $98,000+104.2%$67/sqft |
Source: | ||
| 6/17/2011 | Sold | $48,000-5.5%$33/sqft |
Source: Agent Provided Report a problem | ||
Public tax history
Tax history is unavailable.
Neighborhood: 81410
Nearby schools
GreatSchools rating
- 5/10Garnet Mesa Elementary SchoolGrades: K-5Distance: 5.4 mi
- 5/10Delta Middle SchoolGrades: 6-8Distance: 5.8 mi
- 7/10Delta High SchoolGrades: 9-12Distance: 5.6 mi
Schools provided by the listing agent
- Elementary: Open Enrollment
- Middle: Open Enrollment
- High: Open Enrollment
Source: CREN. This data may not be complete. We recommend contacting the local school district to confirm school assignments for this home.
