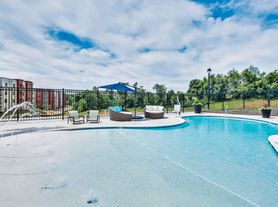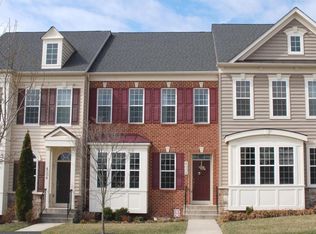End Unit | EV Charge | Garage | Privacy | Cul-de sac
For the last few years, this wasn't just a house to us it was our home, the backdrop to a thousand cherished memories. Here, we watched our daughter grow, her laughter echoing through the halls and filling the quiet cul-de-sac. We spent countless evenings on the deck, enjoying the tranquility and the incredible community that welcomed us with open arms. We've loved every moment here, but now it's time for our next chapter, and we're so excited for a new family to begin their own story in this special space.
Your Dream Home Awaits in Urbana
This mesmerizing 3-story, 3-bedroom, 3-bath end-unit townhouse, available in October 2025, is nestled in an exclusive cul-de-sac. It's the perfect blend of modern luxury and community living in the highly sought-after, top-ranking Urbana School District.
Step inside a custom-built luxury kitchen with a massive quartz island and modern appliances, including a gas range with a built-in air fryer. The open living area flows to a beautiful backyard deck, perfect for entertaining. The main floor also features a great room, recessed lighting, and elegant luxury vinyl plank floors.
The versatile entrance level has a rec/office room that can serve as a fourth bedroom, a full bath, and a laundry area. The one-car garage includes a Tesla charger. Upstairs, the primary bedroom is a serene retreat with "his and hers" walk-in closets and a spa-like en-suite bath with dual vanities. Two more spacious bedrooms and a common full bath complete this level.
Beyond your doorstep, enjoy an unparalleled community with three pools (one with a lazy river), three community centers, tennis courts, fitness center, sports courts, and miles of walking paths. You'll also have exclusive access to the Stone Barn Village Community, with its own clubhouse, pool, and proximity to schools.
This prime location offers easy access to major highways (I-270 and I-70), making commutes a breeze. Enjoy a vibrant lifestyle with local shopping, dining, a farmer's market, and nearby golf courses, wineries, and breweries.
Experience the perfect blend of modern living and convenience. Renters are responsible for all utilities. Schedule a showing today to see your new beginning in Urbana!
Renters will be responsible for all utility bills (water, electricity, gas, internet/cable), maintaining the property's cleanliness and upkeep, and liable for any damages beyond normal wear and tear to the property and its appliances.
Townhouse for rent
Accepts Zillow applications
$3,350/mo
9733 Braidwood Ter, Frederick, MD 21704
3beds
2,510sqft
Price may not include required fees and charges.
Townhouse
Available now
Small dogs OK
Central air
In unit laundry
Attached garage parking
Forced air, heat pump
What's special
Three sparkling poolsOpen backyardOne-car garageThree parksScenic walking pathsGenerous deckRecessed lighting
- 37 days |
- -- |
- -- |
Travel times
Facts & features
Interior
Bedrooms & bathrooms
- Bedrooms: 3
- Bathrooms: 3
- Full bathrooms: 3
Heating
- Forced Air, Heat Pump
Cooling
- Central Air
Appliances
- Included: Dishwasher, Dryer, Freezer, Microwave, Oven, Refrigerator, Washer
- Laundry: In Unit
Features
- Flooring: Hardwood, Tile
Interior area
- Total interior livable area: 2,510 sqft
Property
Parking
- Parking features: Attached, Off Street
- Has attached garage: Yes
- Details: Contact manager
Features
- Exterior features: Bicycle storage, EV Charging, Electric Vehicle Charging Station, Heating system: Forced Air
Details
- Parcel number: 07253354
Construction
Type & style
- Home type: Townhouse
- Property subtype: Townhouse
Building
Management
- Pets allowed: Yes
Community & HOA
Location
- Region: Frederick
Financial & listing details
- Lease term: 1 Year
Price history
| Date | Event | Price |
|---|---|---|
| 9/18/2025 | Price change | $3,350-5.6%$1/sqft |
Source: Zillow Rentals | ||
| 9/6/2025 | Listed for rent | $3,550+61.4%$1/sqft |
Source: Zillow Rentals | ||
| 12/11/2024 | Listing removed | $460,000-2.1%$183/sqft |
Source: | ||
| 12/28/2021 | Sold | $470,000+2.2%$187/sqft |
Source: Public Record | ||
| 11/10/2021 | Pending sale | $460,000$183/sqft |
Source: | ||

