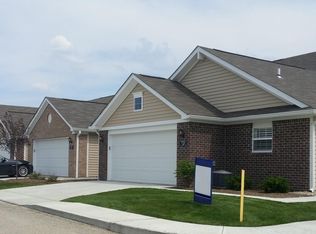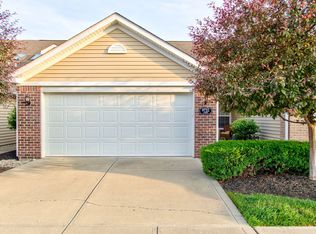Sold
$297,000
9732 Highpoint Ridge Dr Unit 104, Fishers, IN 46037
2beds
1,887sqft
Residential, Condominium
Built in 2014
-- sqft lot
$300,600 Zestimate®
$157/sqft
$2,404 Estimated rent
Home value
$300,600
$283,000 - $322,000
$2,404/mo
Zestimate® history
Loading...
Owner options
Explore your selling options
What's special
You deserve the maintenance-free lifestyle this sun-drenched end unit condo offers in a prime Fishers location. Soaring ceilings enhance the openness of this property perfect for everyday living & entertaining! Cozy fireplace in the great room & gleaming wood floors in the main living area. Kitchen features ss appliances, brkfst bar, custom cabinets, granite & pantry. Main floor primary w/ attached bath & w-in closet. Nice size secondary bedroom also on main. Versatile upstairs loft w/ large closet for storage makes a great rec room, office, exercise room, craft room, etc. Patio for outdoor relaxing. Attached 2-car garage. Walkability is amazing at this property...walk to restaurants & shopping at Fishers District & easily do your grocery shopping at Kroger!
Zillow last checked: 8 hours ago
Listing updated: October 09, 2024 at 10:12am
Listing Provided by:
Jason Kammeyer 317-679-1992,
F.C. Tucker Company,
Jason Kammeyer 317-679-1992
Bought with:
Eric Heuer
RE/MAX Edge
Source: MIBOR as distributed by MLS GRID,MLS#: 21998132
Facts & features
Interior
Bedrooms & bathrooms
- Bedrooms: 2
- Bathrooms: 2
- Full bathrooms: 2
- Main level bathrooms: 2
- Main level bedrooms: 2
Primary bedroom
- Features: Hardwood
- Level: Main
- Area: 195 Square Feet
- Dimensions: 15x13
Bedroom 2
- Features: Hardwood
- Level: Main
- Area: 156 Square Feet
- Dimensions: 13x12
Breakfast room
- Features: Tile-Ceramic
- Level: Main
- Area: 63 Square Feet
- Dimensions: 9x7
Dining room
- Features: Hardwood
- Level: Main
- Area: 168 Square Feet
- Dimensions: 14x12
Great room
- Features: Hardwood
- Level: Main
- Area: 225 Square Feet
- Dimensions: 15x15
Kitchen
- Features: Tile-Ceramic
- Level: Main
- Area: 88 Square Feet
- Dimensions: 11x8
Loft
- Features: Hardwood
- Level: Upper
- Area: 228 Square Feet
- Dimensions: 19x12
Heating
- Forced Air
Cooling
- Has cooling: Yes
Appliances
- Included: Gas Cooktop, Dishwasher, Dryer, Disposal, MicroHood, Gas Oven, Double Oven, Refrigerator, Washer, Gas Water Heater
- Laundry: Main Level
Features
- Cathedral Ceiling(s), Walk-In Closet(s), Hardwood Floors, Ceiling Fan(s), Entrance Foyer, High Speed Internet
- Flooring: Hardwood
- Windows: Windows Vinyl
- Has basement: No
- Number of fireplaces: 1
- Fireplace features: Family Room
- Common walls with other units/homes: 1 Common Wall
Interior area
- Total structure area: 1,887
- Total interior livable area: 1,887 sqft
Property
Parking
- Total spaces: 2
- Parking features: Attached
- Attached garage spaces: 2
Features
- Levels: One Leveland + Loft
- Stories: 1
- Entry location: Building Common Entry,Ground Level
- Patio & porch: Porch
Lot
- Size: 1,742 sqft
Details
- Parcel number: 291506215005000006
- Horse amenities: None
Construction
Type & style
- Home type: Condo
- Architectural style: Ranch,Traditional
- Property subtype: Residential, Condominium
- Attached to another structure: Yes
Materials
- Brick, Vinyl Siding
- Foundation: Slab
Condition
- New construction: No
- Year built: 2014
Utilities & green energy
- Water: Municipal/City
Community & neighborhood
Location
- Region: Fishers
- Subdivision: Highpoint Ridge
HOA & financial
HOA
- Has HOA: Yes
- HOA fee: $310 monthly
- Services included: Association Home Owners, Entrance Common, Snow Removal
- Association phone: 317-541-0000
Price history
| Date | Event | Price |
|---|---|---|
| 10/9/2024 | Sold | $297,000-2.6%$157/sqft |
Source: | ||
| 9/4/2024 | Pending sale | $305,000$162/sqft |
Source: | ||
| 8/28/2024 | Listed for sale | $305,000+35.6%$162/sqft |
Source: | ||
| 7/20/2020 | Sold | $225,000-1.7%$119/sqft |
Source: | ||
| 6/21/2020 | Pending sale | $229,000$121/sqft |
Source: Keller Williams Indy Metro NE #21702731 Report a problem | ||
Public tax history
| Year | Property taxes | Tax assessment |
|---|---|---|
| 2024 | $2,587 -5% | $253,800 +4.1% |
| 2023 | $2,723 +13.8% | $243,900 +4.7% |
| 2022 | $2,394 +5.9% | $232,900 +13.1% |
Find assessor info on the county website
Neighborhood: 46037
Nearby schools
GreatSchools rating
- 8/10Fishers Elementary SchoolGrades: PK-4Distance: 0.8 mi
- 7/10Riverside Jr HighGrades: 7-8Distance: 3.4 mi
- 10/10Hamilton Southeastern High SchoolGrades: 9-12Distance: 4.6 mi
Schools provided by the listing agent
- High: Hamilton Southeastern HS
Source: MIBOR as distributed by MLS GRID. This data may not be complete. We recommend contacting the local school district to confirm school assignments for this home.
Get a cash offer in 3 minutes
Find out how much your home could sell for in as little as 3 minutes with a no-obligation cash offer.
Estimated market value$300,600
Get a cash offer in 3 minutes
Find out how much your home could sell for in as little as 3 minutes with a no-obligation cash offer.
Estimated market value
$300,600

