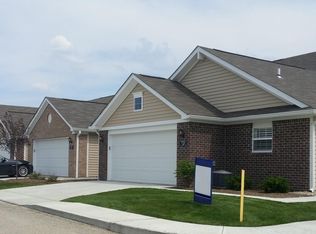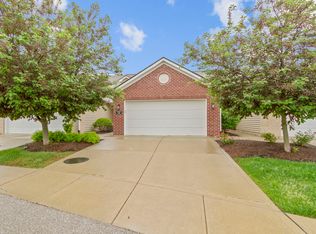Sold
$299,500
9732 Highpoint Ridge Dr Unit 102, Fishers, IN 46037
2beds
1,729sqft
Residential, Condominium
Built in 2014
-- sqft lot
$300,400 Zestimate®
$173/sqft
$2,279 Estimated rent
Home value
$300,400
$285,000 - $315,000
$2,279/mo
Zestimate® history
Loading...
Owner options
Explore your selling options
What's special
Immaculate condo with an open floor plan and cathedral ceilings, features a gourmet kitchen with granite countertops, breakfast bar, stainless steel appliances, glass tile backsplash, and 42" cabinets containing soft close drawers, featuring hardwood floors throughout. Loft is perfect for a third bedroom or a relaxing space. New water softener installed in 2020 and new water heater in 2022. Recent updates to garage door opener and toilets. Enjoy the low maintenance lifestyle at it's finest in a great Fishers location, with easy access to shopping, restaurants, and I-69.
Zillow last checked: 8 hours ago
Listing updated: August 26, 2025 at 07:09pm
Listing Provided by:
Melissa Reynolds 317-797-2414,
BluPrint Real Estate Group,
Matt Snyder,
BluPrint Real Estate Group
Bought with:
Davina Lady
Lady and Associates, LLC
Source: MIBOR as distributed by MLS GRID,MLS#: 21928892
Facts & features
Interior
Bedrooms & bathrooms
- Bedrooms: 2
- Bathrooms: 2
- Full bathrooms: 2
- Main level bathrooms: 2
- Main level bedrooms: 2
Primary bedroom
- Level: Main
- Area: 180 Square Feet
- Dimensions: 15x12
Bedroom 2
- Level: Main
- Area: 110 Square Feet
- Dimensions: 11x10
Breakfast room
- Level: Main
- Area: 81 Square Feet
- Dimensions: 9x9
Dining room
- Level: Main
- Area: 132 Square Feet
- Dimensions: 12x11
Kitchen
- Level: Main
- Area: 99 Square Feet
- Dimensions: 11x9
Living room
- Level: Main
- Area: 180 Square Feet
- Dimensions: 15x12
Loft
- Level: Upper
- Area: 231 Square Feet
- Dimensions: 21x11
Heating
- Forced Air, Natural Gas
Cooling
- Central Air
Appliances
- Included: Electric Cooktop, Disposal, MicroHood, Electric Oven, Convection Oven, Gas Water Heater
- Laundry: Main Level
Features
- Attic Access, Cathedral Ceiling(s), Walk-In Closet(s), Hardwood Floors, Double Vanity, Eat-in Kitchen, High Speed Internet, Pantry
- Flooring: Hardwood
- Has basement: No
- Attic: Access Only
- Number of fireplaces: 1
- Fireplace features: Gas Log, Gas Starter, Living Room
- Common walls with other units/homes: 2+ Common Walls
Interior area
- Total structure area: 1,729
- Total interior livable area: 1,729 sqft
- Finished area below ground: 0
Property
Parking
- Total spaces: 2
- Parking features: Attached, Common, Garage Door Opener
- Attached garage spaces: 2
- Details: Garage Parking Other(Finished Garage)
Accessibility
- Accessibility features: Handicap Accessible Interior
Features
- Levels: One Leveland + Loft
- Stories: 1
- Entry location: Building Private Entry,Ground Level
- Patio & porch: Patio
Lot
- Size: 1,838 sqft
- Features: Sidewalks, Street Lights
Details
- Parcel number: 291506215003000006
- Special conditions: Sales Disclosure On File
Construction
Type & style
- Home type: Condo
- Architectural style: Traditional
- Property subtype: Residential, Condominium
- Attached to another structure: Yes
Materials
- Brick, Vinyl Siding
- Foundation: Slab
Condition
- New construction: No
- Year built: 2014
Utilities & green energy
- Water: Public
Community & neighborhood
Location
- Region: Fishers
- Subdivision: Highpoint Ridge
HOA & financial
HOA
- Has HOA: Yes
- HOA fee: $300 monthly
- Services included: Association Home Owners, Insurance, Irrigation, Lawncare, Maintenance, Snow Removal, Trash
- Association phone: 317-541-0000
Price history
| Date | Event | Price |
|---|---|---|
| 7/31/2023 | Sold | $299,500$173/sqft |
Source: | ||
| 6/27/2023 | Pending sale | $299,500$173/sqft |
Source: | ||
| 6/25/2023 | Listed for sale | $299,500+53.6%$173/sqft |
Source: | ||
| 7/14/2017 | Sold | $195,000-2%$113/sqft |
Source: | ||
| 5/3/2017 | Listed for sale | $199,000+10.2%$115/sqft |
Source: Berkshire Hathaway Home #21481996 Report a problem | ||
Public tax history
| Year | Property taxes | Tax assessment |
|---|---|---|
| 2024 | $2,513 -50.5% | $248,500 +4.3% |
| 2023 | $5,075 +10.2% | $238,300 +4.7% |
| 2022 | $4,606 +4.2% | $227,600 +13.1% |
Find assessor info on the county website
Neighborhood: 46037
Nearby schools
GreatSchools rating
- 8/10Fishers Elementary SchoolGrades: PK-4Distance: 0.7 mi
- 7/10Riverside Jr HighGrades: 7-8Distance: 3.4 mi
- 10/10Hamilton Southeastern High SchoolGrades: 9-12Distance: 4.6 mi
Get a cash offer in 3 minutes
Find out how much your home could sell for in as little as 3 minutes with a no-obligation cash offer.
Estimated market value$300,400
Get a cash offer in 3 minutes
Find out how much your home could sell for in as little as 3 minutes with a no-obligation cash offer.
Estimated market value
$300,400

